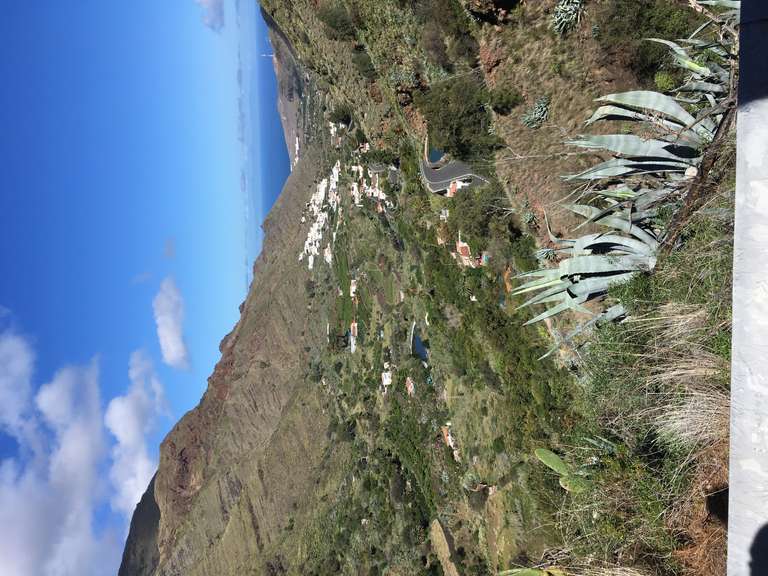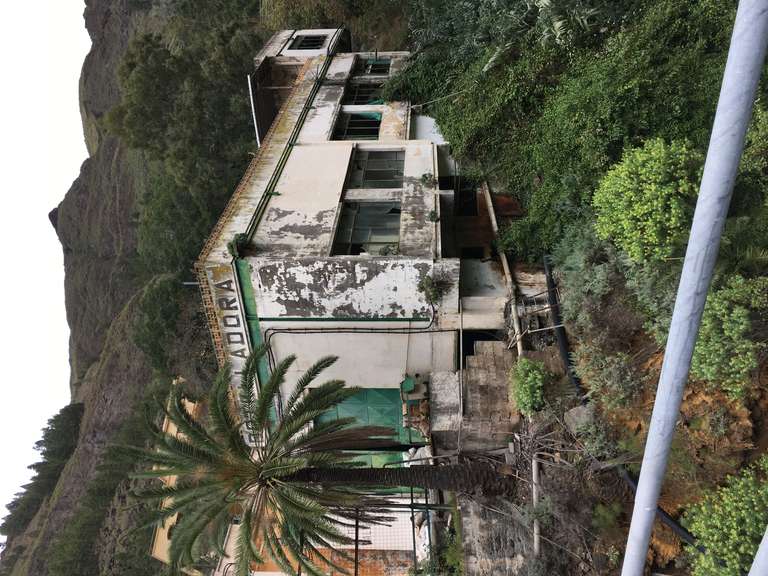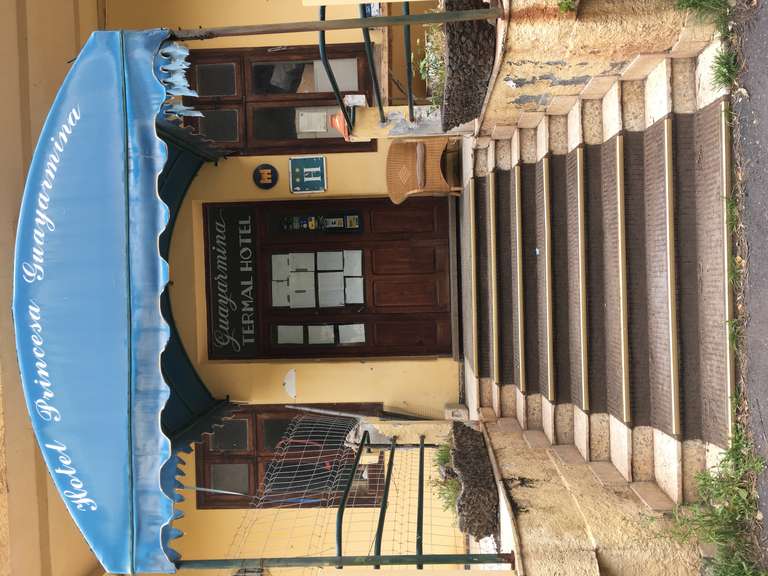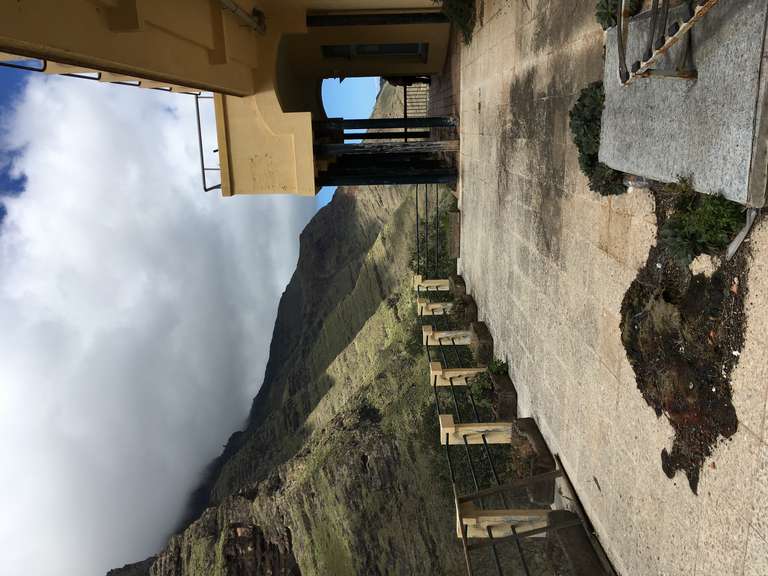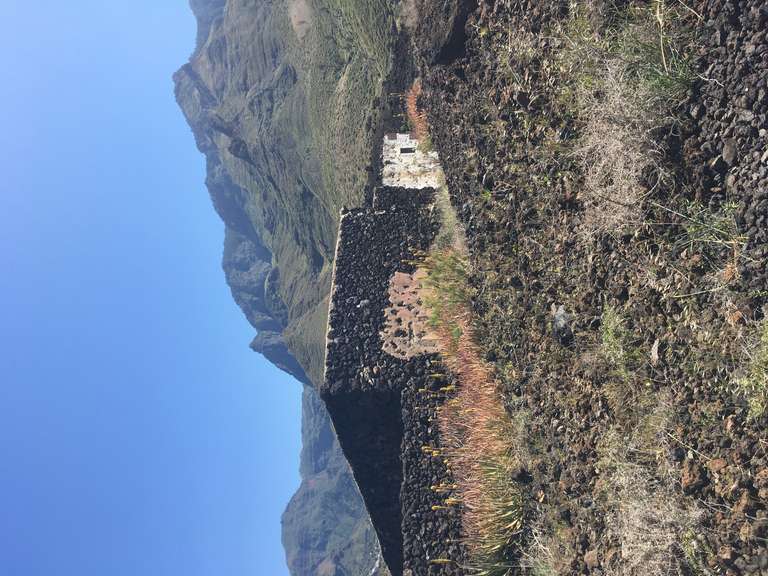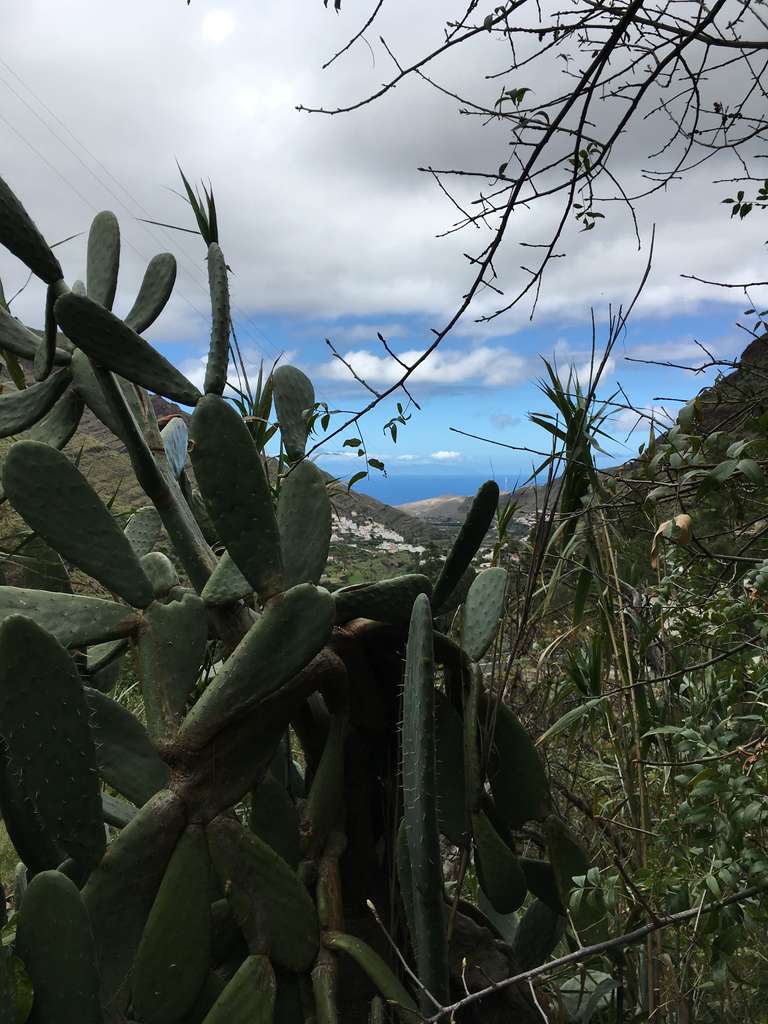Contextual Architecture: Barranco de Agaete
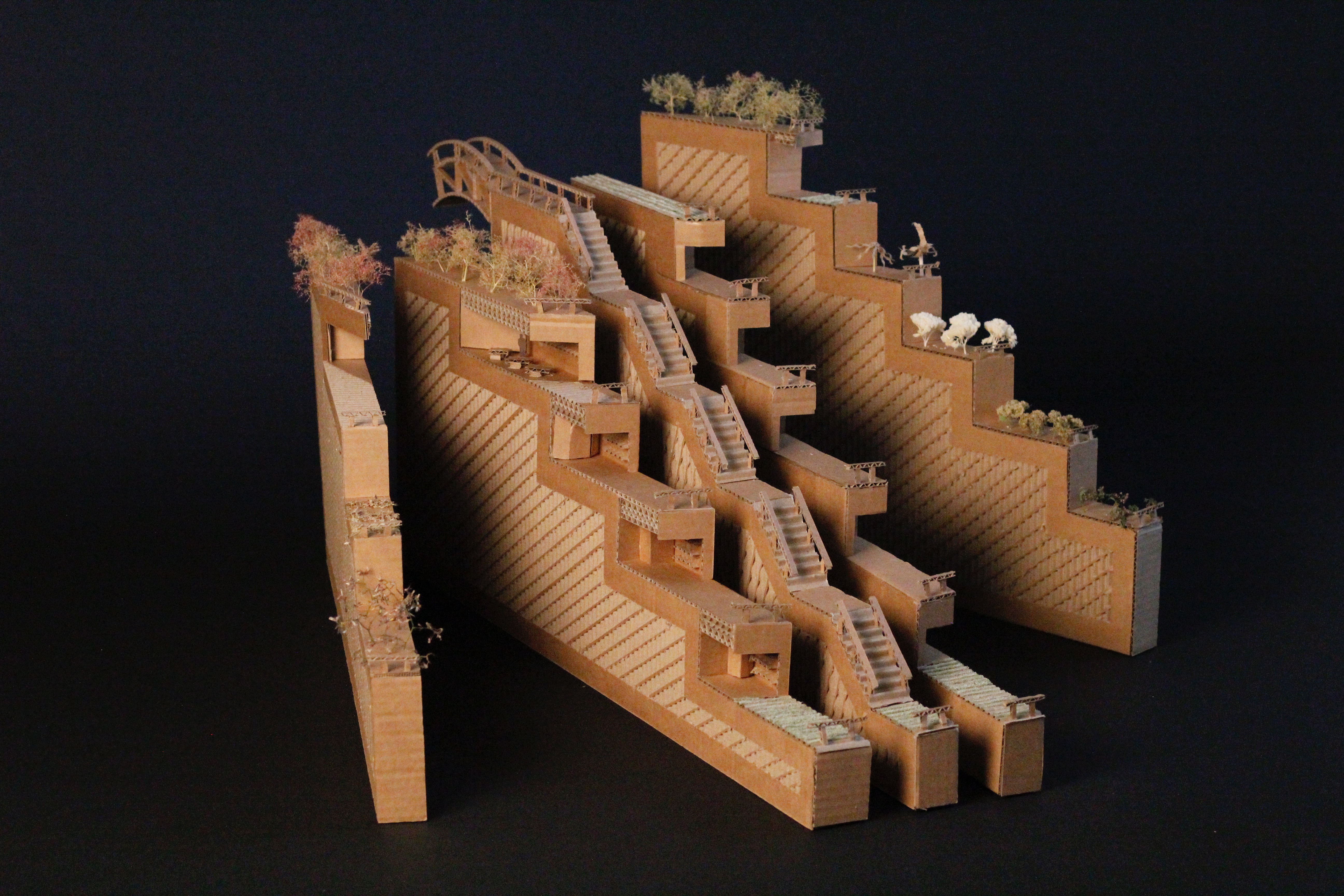
Due to its geographical characteristics, the Agaete Valley is exceptionally rich in water and minerals for Gran Canaria, and in the 20th century it made a name for itself primarily as a health resort. Today, however, only relics of this tourist past are visible: amidst the lush vegetation are disused facilities such as a mineral water bottling plant or the ruins of the traditional spa hotel "Princesa Guyarmina". As part of a design course at Graz University of Technology, the Agaete Valley was subjected to an extensive spatial evaluation by the participating students in the summer semester of 2017, in order to subsequently develop independent designs based on various contextual analyses (tourism, hydrology, topography, archaeology, cultural history). During a five-day workshop at the Universidad de Las Palmas, the research results were evaluated, discussed and further developed in the form of diagrammatic mappings. These mappings served as the basis for an architectural design, which was finally concretized in a 3D model in order to (re)identify and visualize alternative and more sustainable development scenarios of the Agaete Valley.
Contextual Studies & Diagramatic Mappings (Groupwork)
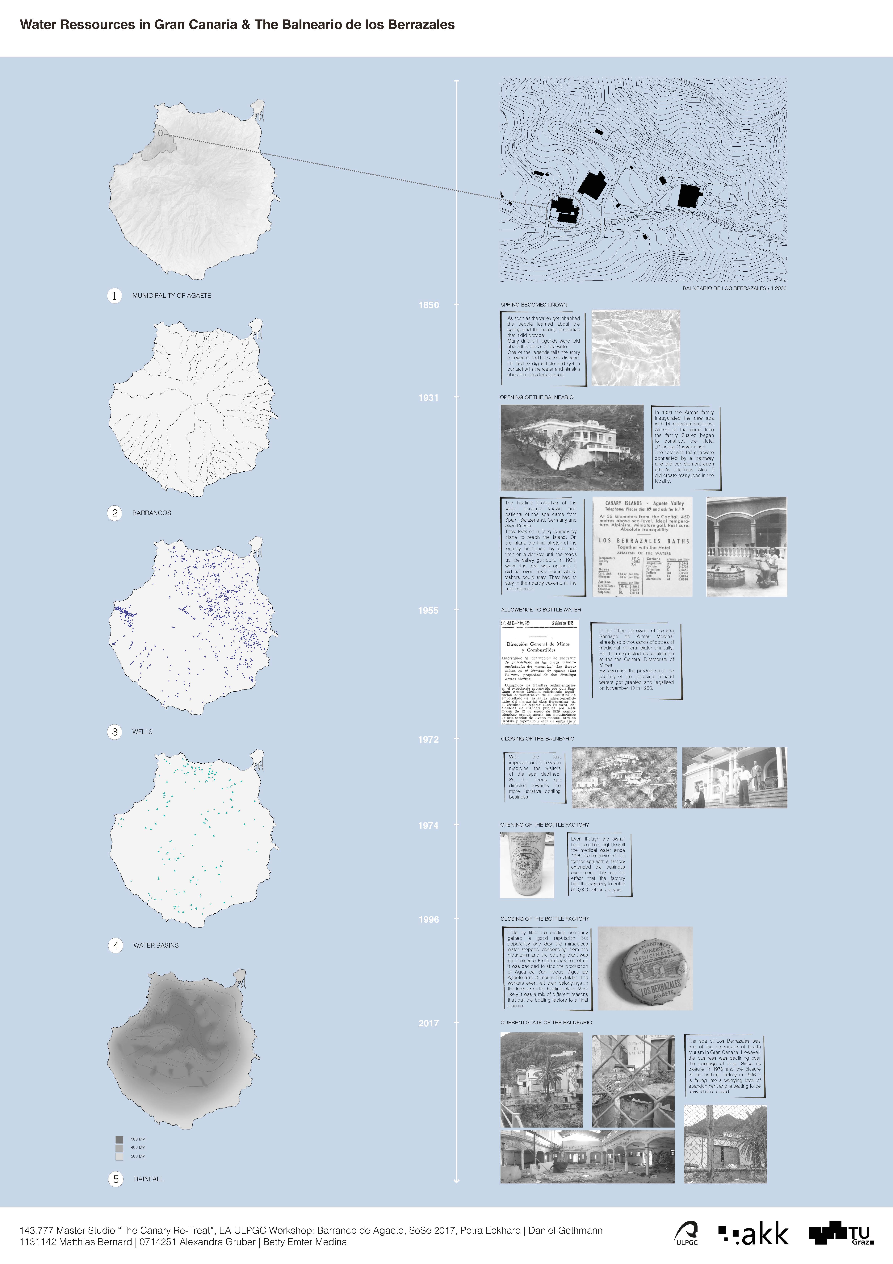
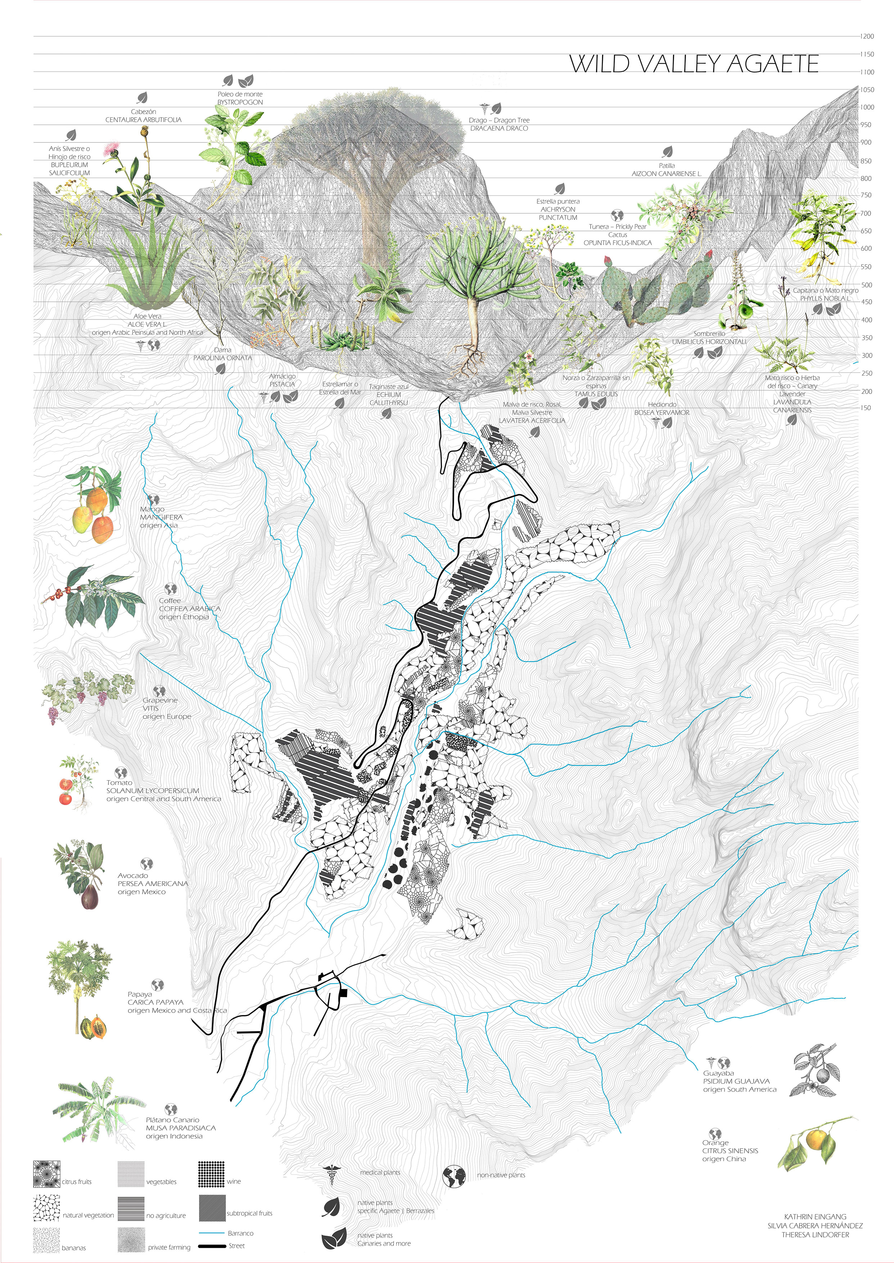
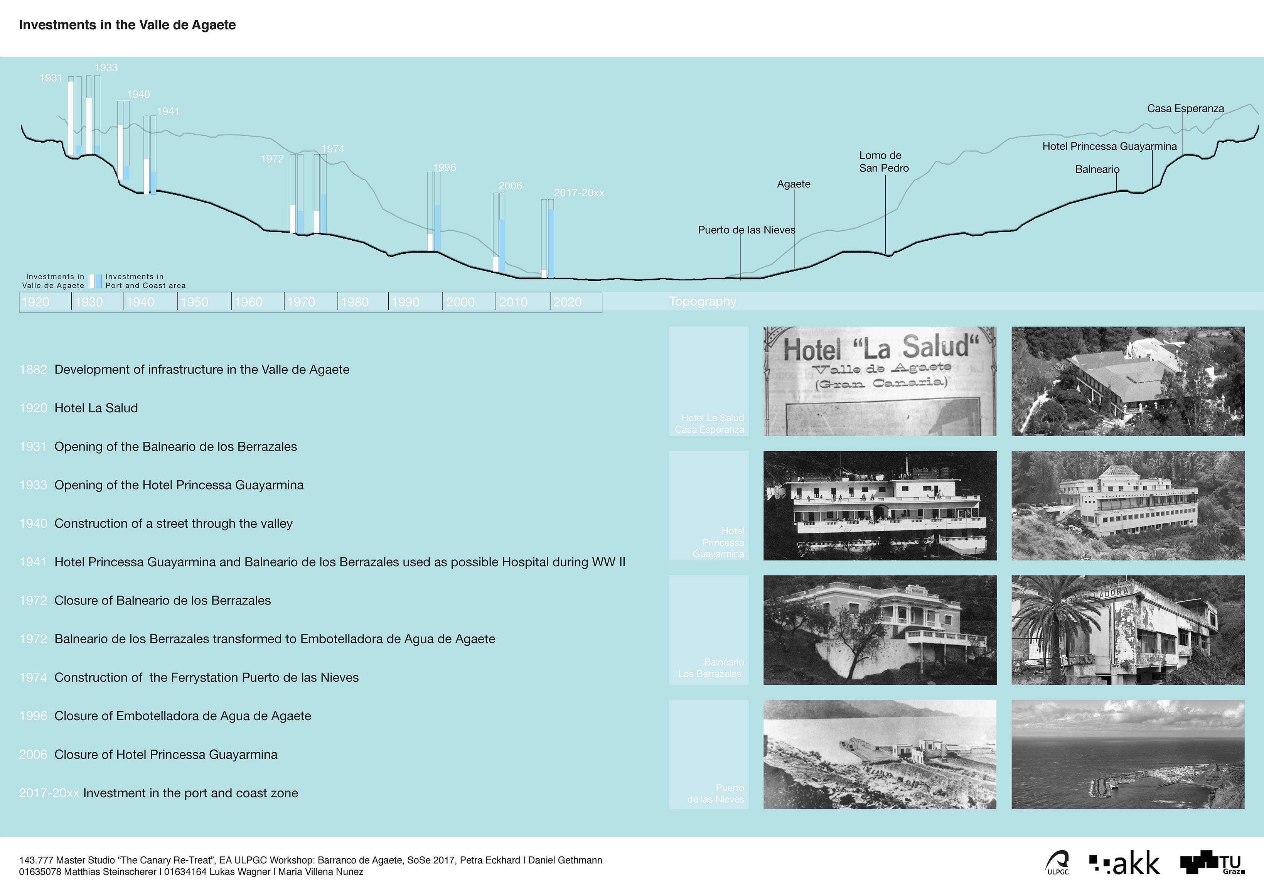
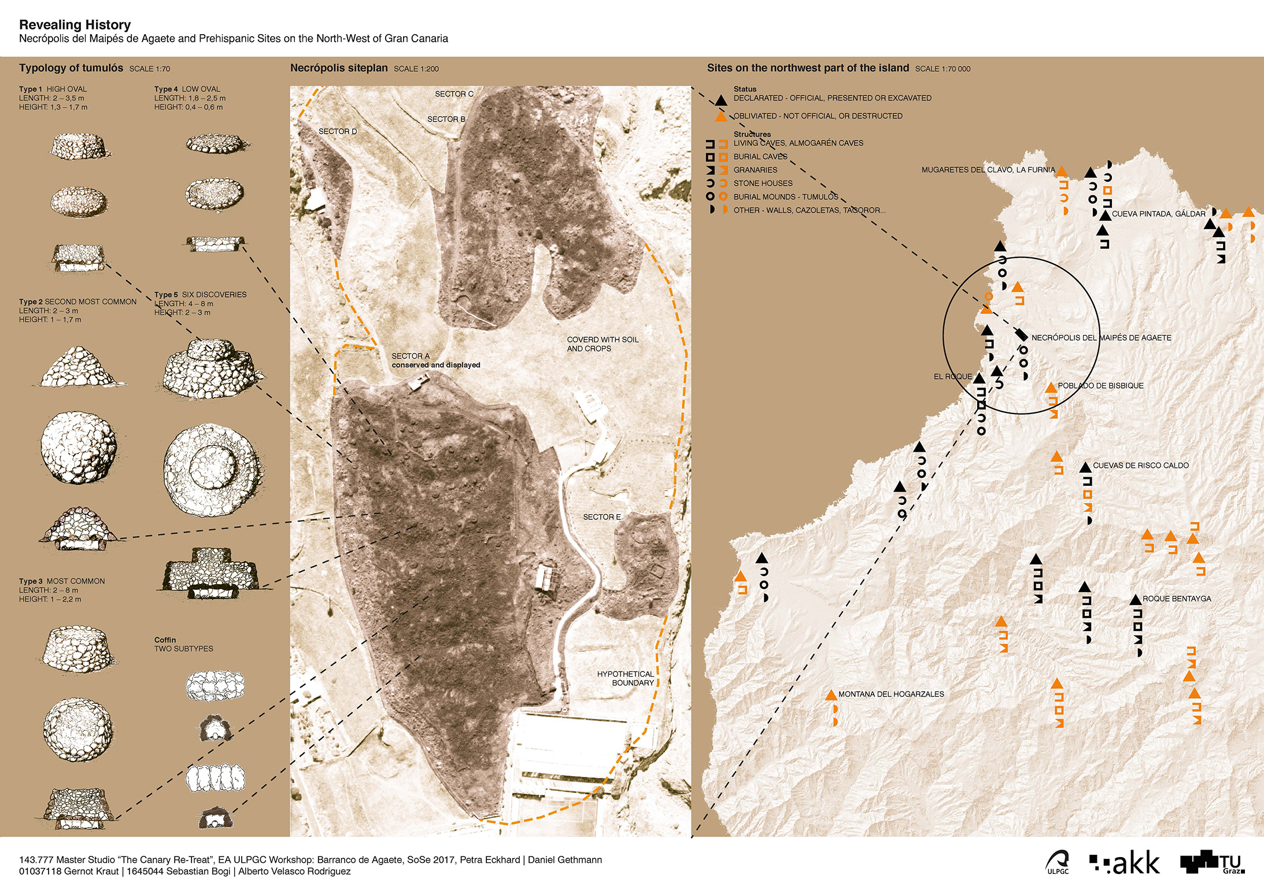
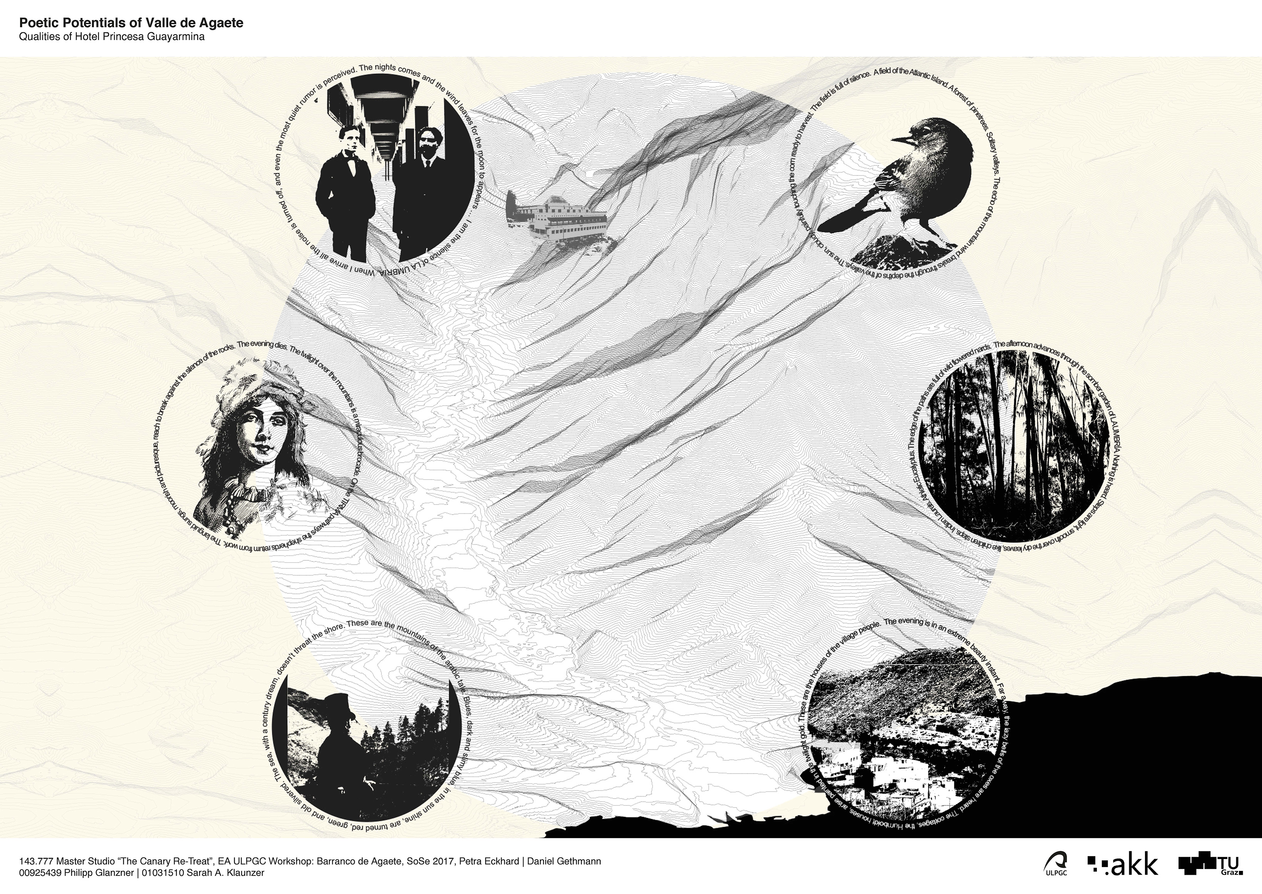
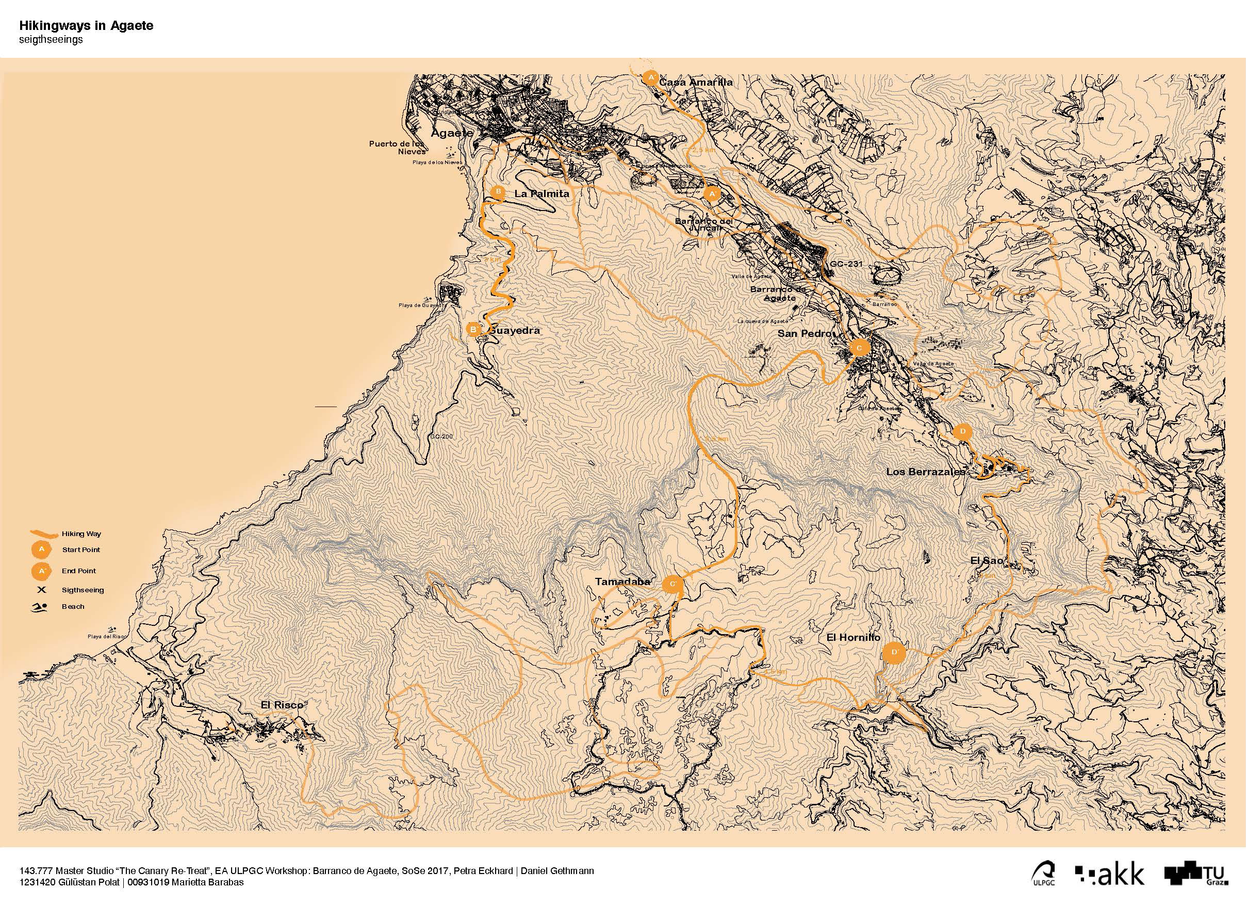
Student Projects
Sarah Klaunzer: Touristic Dystopia
In Gran Canaria the number of incoming tourists has been increasing tremendously within the last ten years. While the South of the island counts 3.8 Million turist per year, the North, with only 0.4 million, remains rather unpopulated. Especially the Agaete Valley is characterized by an infrastructure of abandoned hotels but also by untouched nature. What would the valley look like in the future, if conventional forms of tourism would become more and more important for the North? The project envisions a dystopian scenario of mega-structures that sprawl from the currently abandoned
Hotel Guayarmina Princesa down the valley to the harbour and into the ocean.
The structures are connected through an aerial railway line, thus enabling a chronological sequence of the hotel typologies of Maspalomas, starting with the oldest typology up in the valley. The intersection at the Agate Village marks the point where the belt highway will be connected thus enabling a facilitated access to the North of the island.
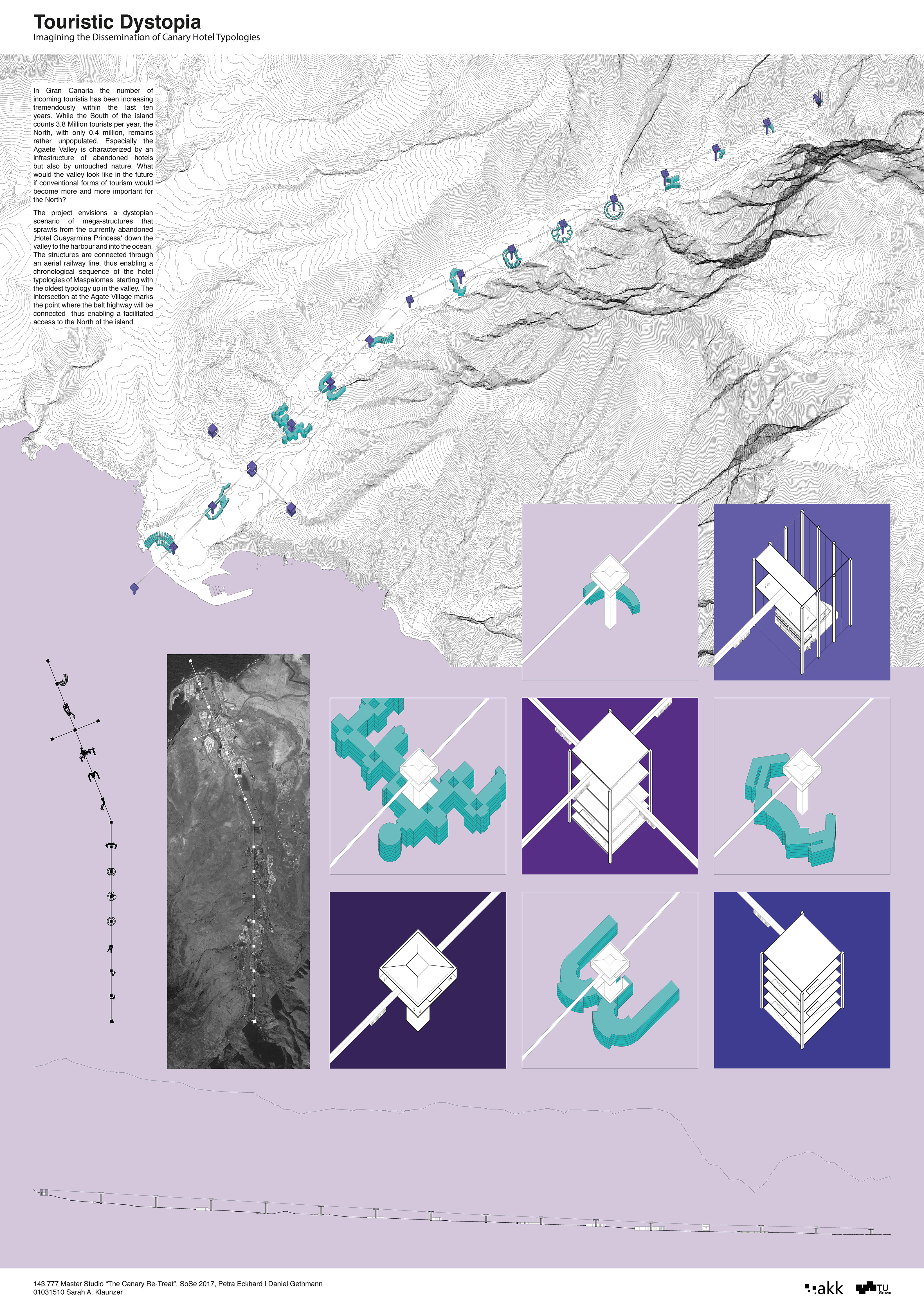
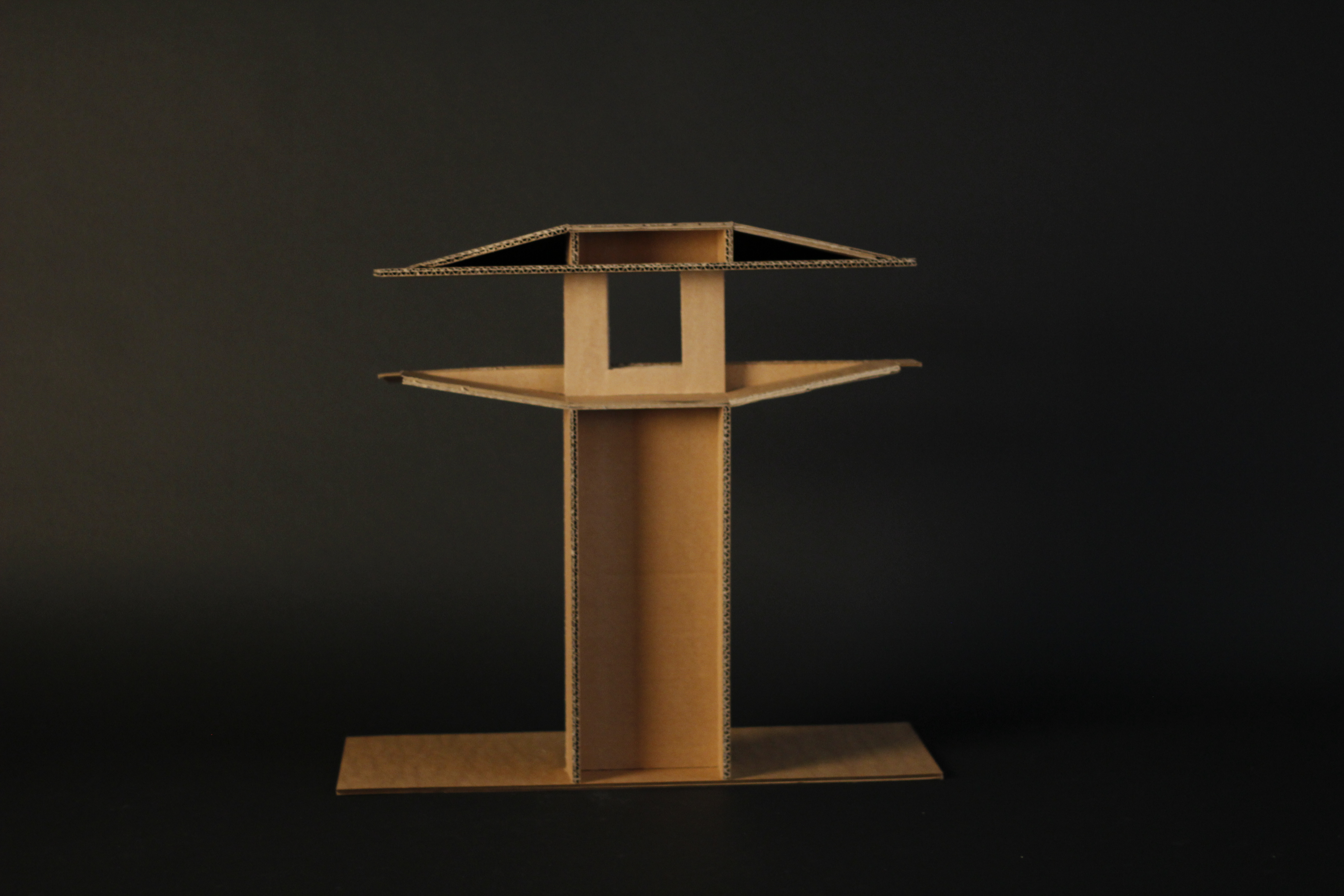
Theresa Lindorfer: El Camino
The project develops an educational walking trail from San Pedro to Montaña de Berbique, which stretches from just 200 meters above sea level up to 650 meters.
The trail features a selection and concentration of native plants, such as Canary Lavender or Aloe Vera. While some of the plants have a distinctive fragrance, some of them are edible or have healing properties. The plants are organized around wooden islands, offering incredible views onto the valley and making available drinking water and shade. The botanical information is presented on display boards which are incorporated in the stair/seating arrangement, allowing hikers to take a rest while learning about the botanical diversity of the Agaete Valley. By using the trail, visitors are encouraged to interact with their surroundings on a level beyond the joy of being outdoors
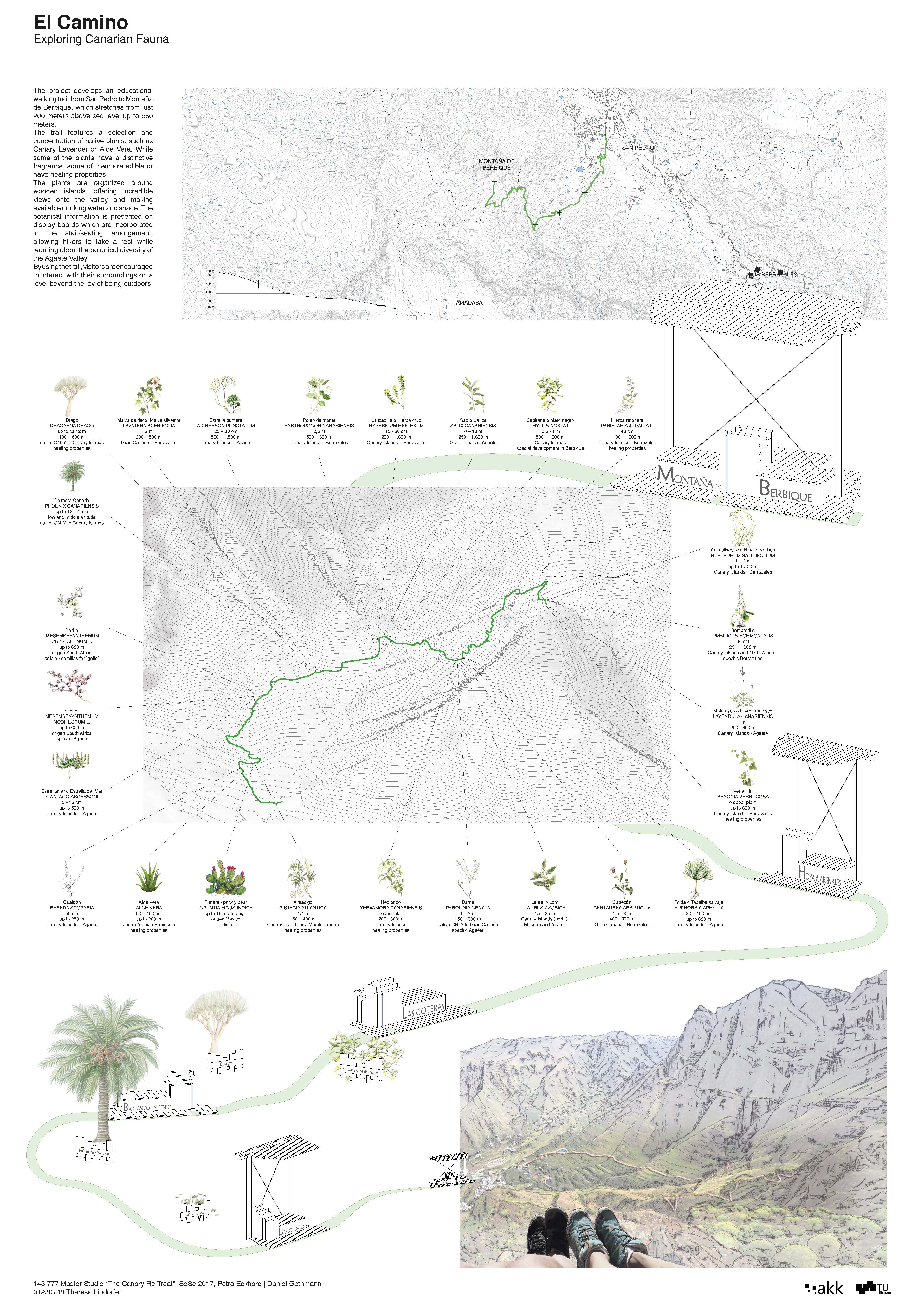

Matthias Steinscherer: Seismic Observatory
The Canary Islands are an archipelago of volcanic islands, with the first island surfacing 25 million years ago. Until today, volcanic eruption and earthquakes are nothing unusual on the islands. Gran Canaria, forming the center of the archipelago, is the location for a seismic observatory that functions as both a research center as well as communication and exchange platform for geologists and seismologists. The facility is connected with the already existing seismic measuring infrastructure and will process the research data gained within the network. Together with the housing complex, which should host researchers, students, and hikers, this complex should not only collect and redistribute data concerning the potential dangers of volcanic activity, but should also bring to the visitor’s attention the volcanic nature and geological history of the place.
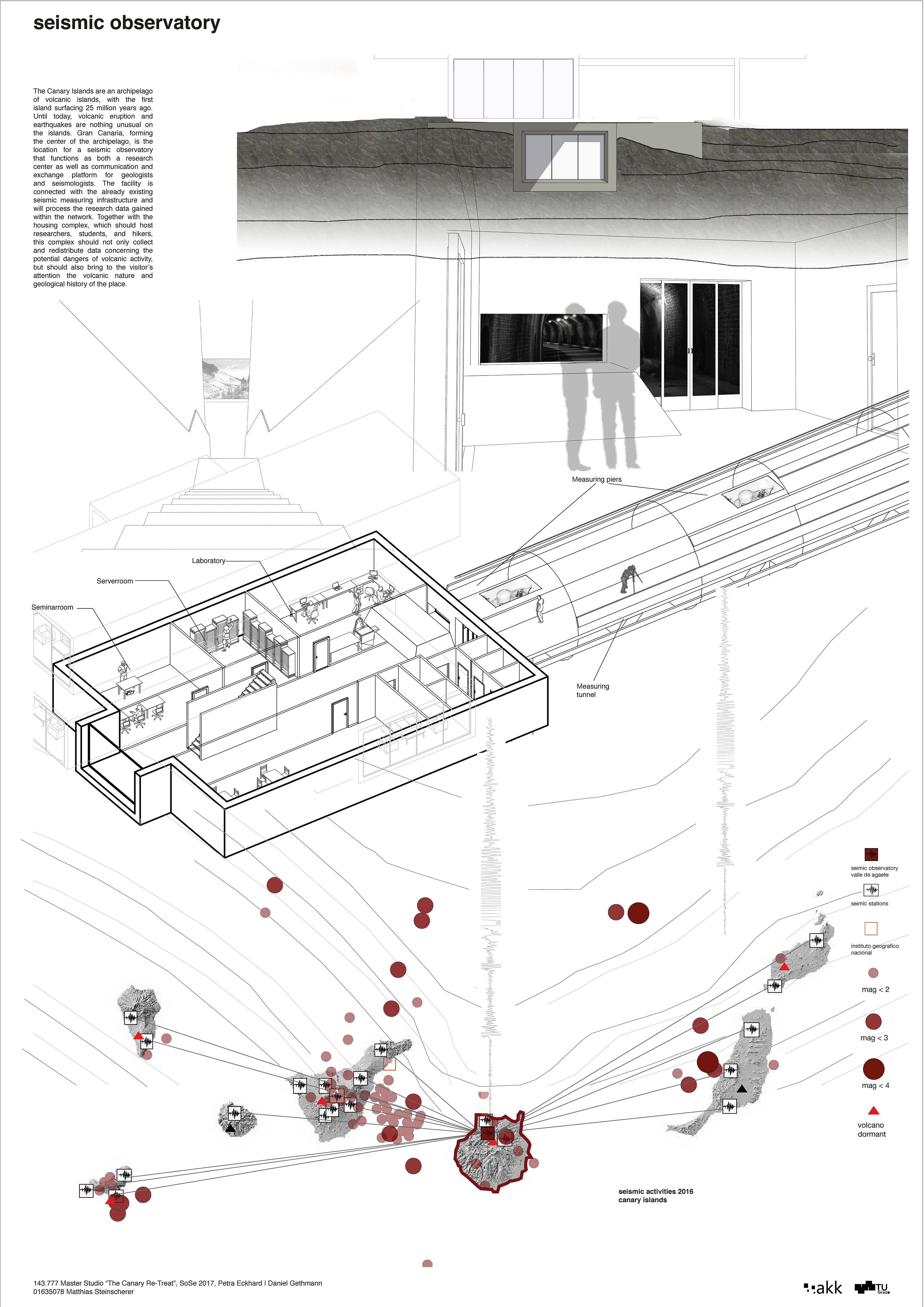
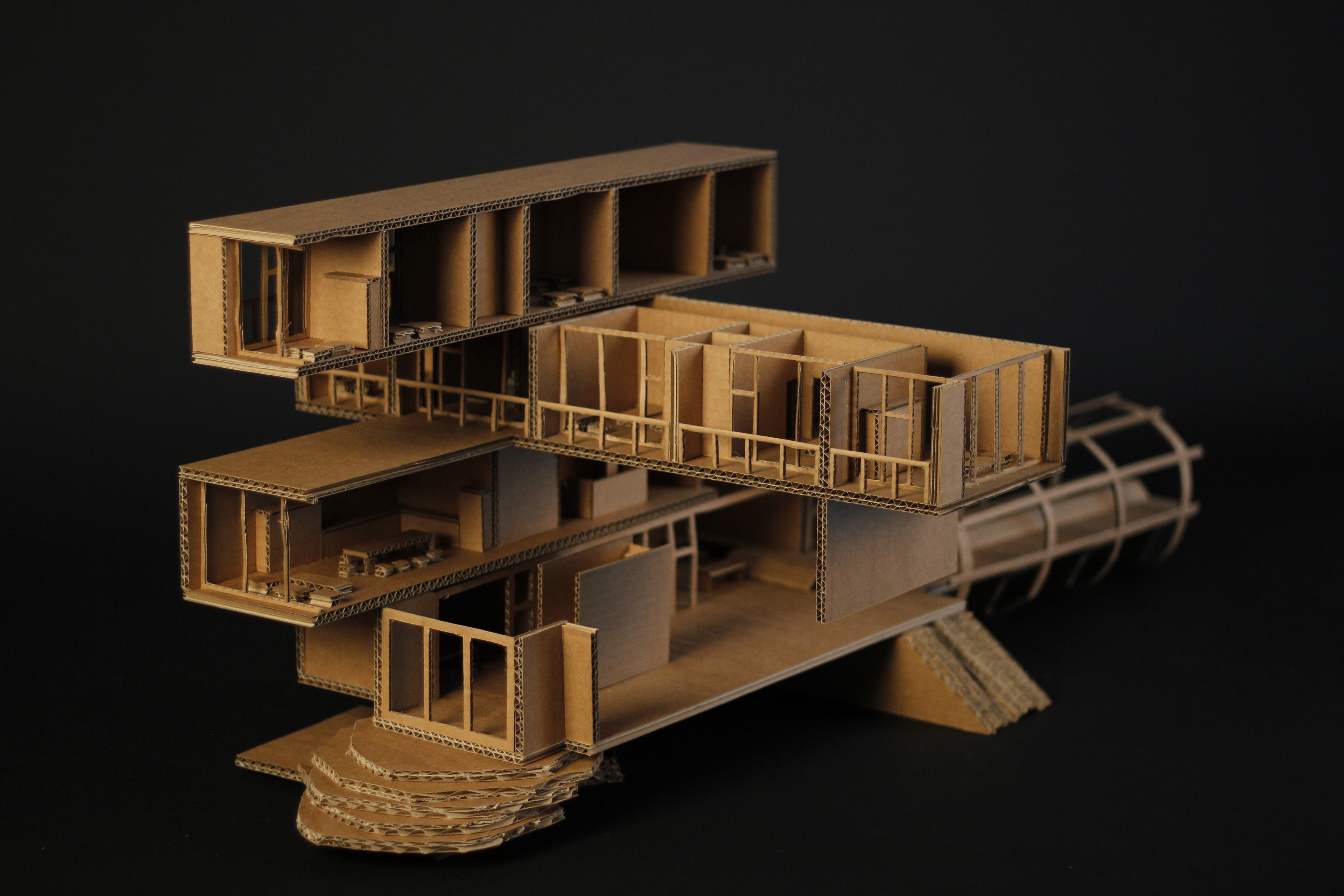
Gernot Kraut: Framing Barranco
As an addition to the seismic observatory located on a plateau on a North-Western mountain slope of Agaete, the three story building functions as an accommodation for researchers working in the observatory. The design focusses on different views and visual relationships with the valley. On the ground floor are located the reception, a big cooking area including a large dining/conference table as well as a lounge, which offers a spectacular panoramic view into the Valley de Agaete. Because of the rotation of the floors, you have in each level and room a different view. On the first and second floor, the bedrooms and another seating area are situated. The second floor also provides room for a fitness studio. The accommodation can also be reached via two new hiking paths, one from Agaete to the plateau and one from Tamadaba to the plateau, with a duration of 5,5 to 6,5 hours. Therefore, some guest rooms will be also made available for hikers.
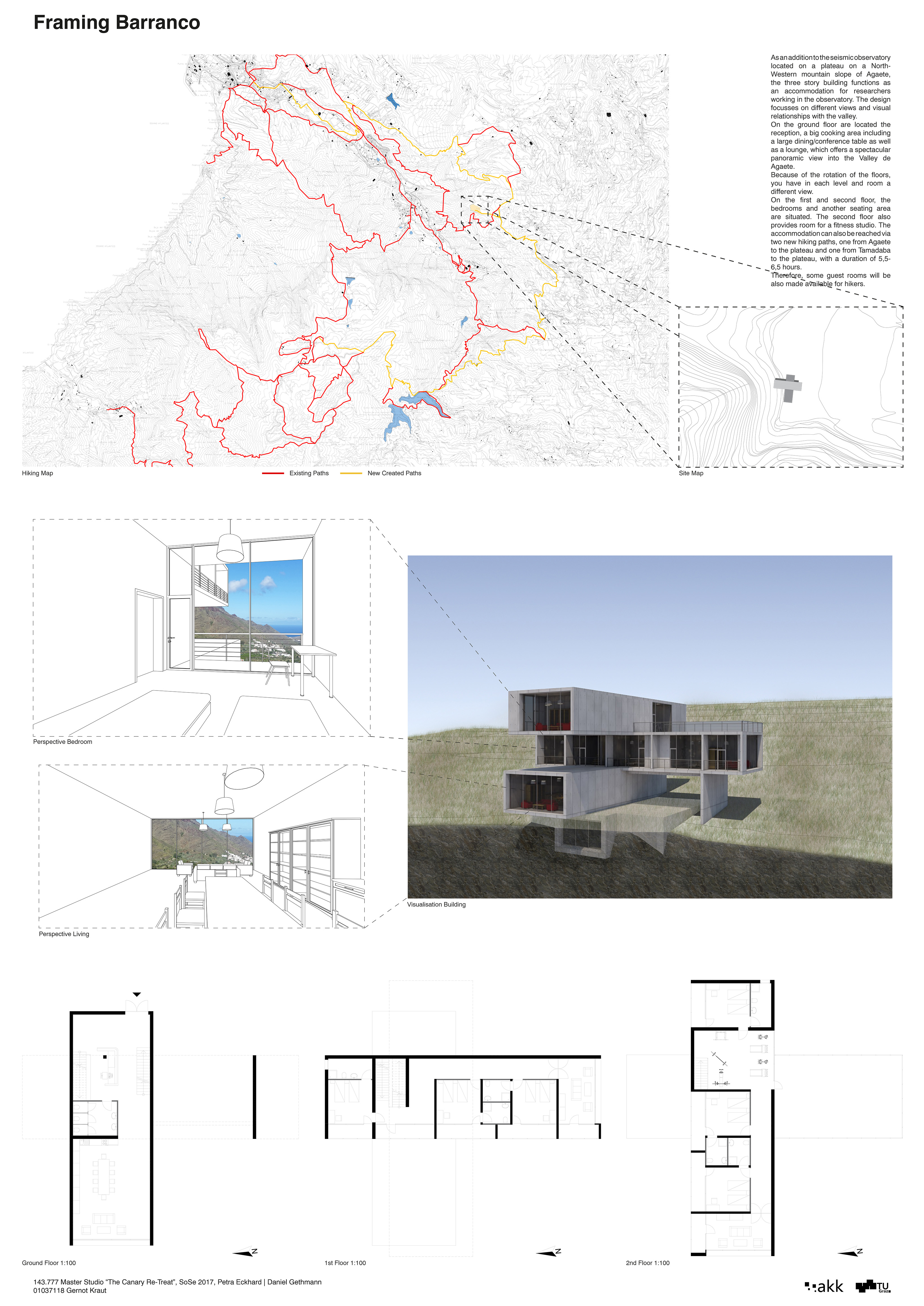
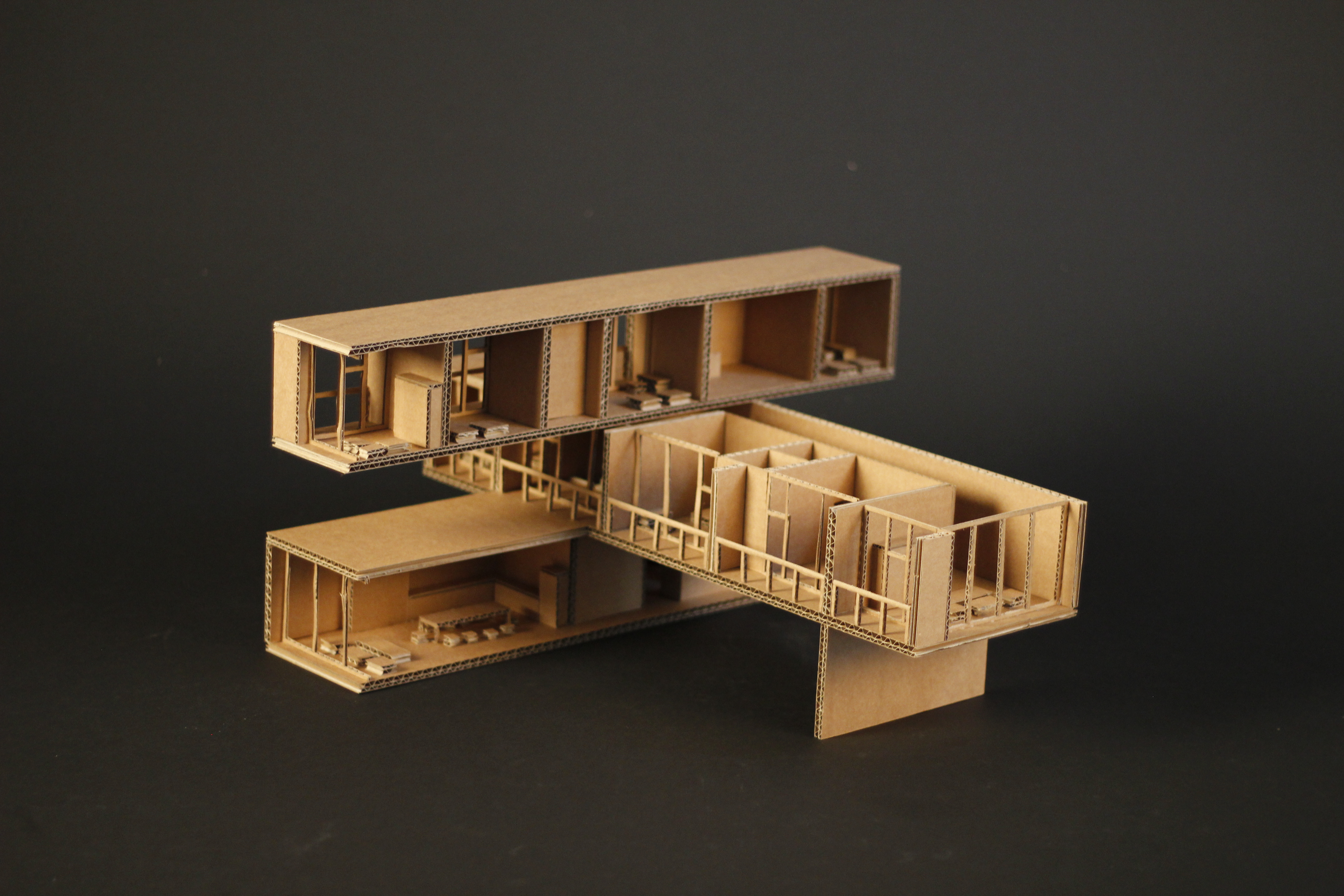
Sebastian Bogi: Ab-Original Views
Cultural landscapes often take on the role of memorials, bearing traces of previous lives in its numerous layers. This project deals with the pre-hispanic history of the Agaete Valley by developing an architectural viewpoint, which brings into focus different sites of cultural memory. Perched on the ridge next to the aboriginal caves of Berbique /Bisbique, the structure seems like to have been pulled out from the mountain. Yet, it is formed by two thin shells, inner made of wood and outer of rusted steel. Change can be perceived only when we realize the previous condition. Vast shifts in the Canarian landscape are not obvious to tourists, but a slightly different viewpoint can give a striking image when viewed through the perspective of the Canarios, the aboriginal people. After entering the dark room, one follows a sequence of six rooms with six vistas, fragments left to be reassembled in one’s own memory.
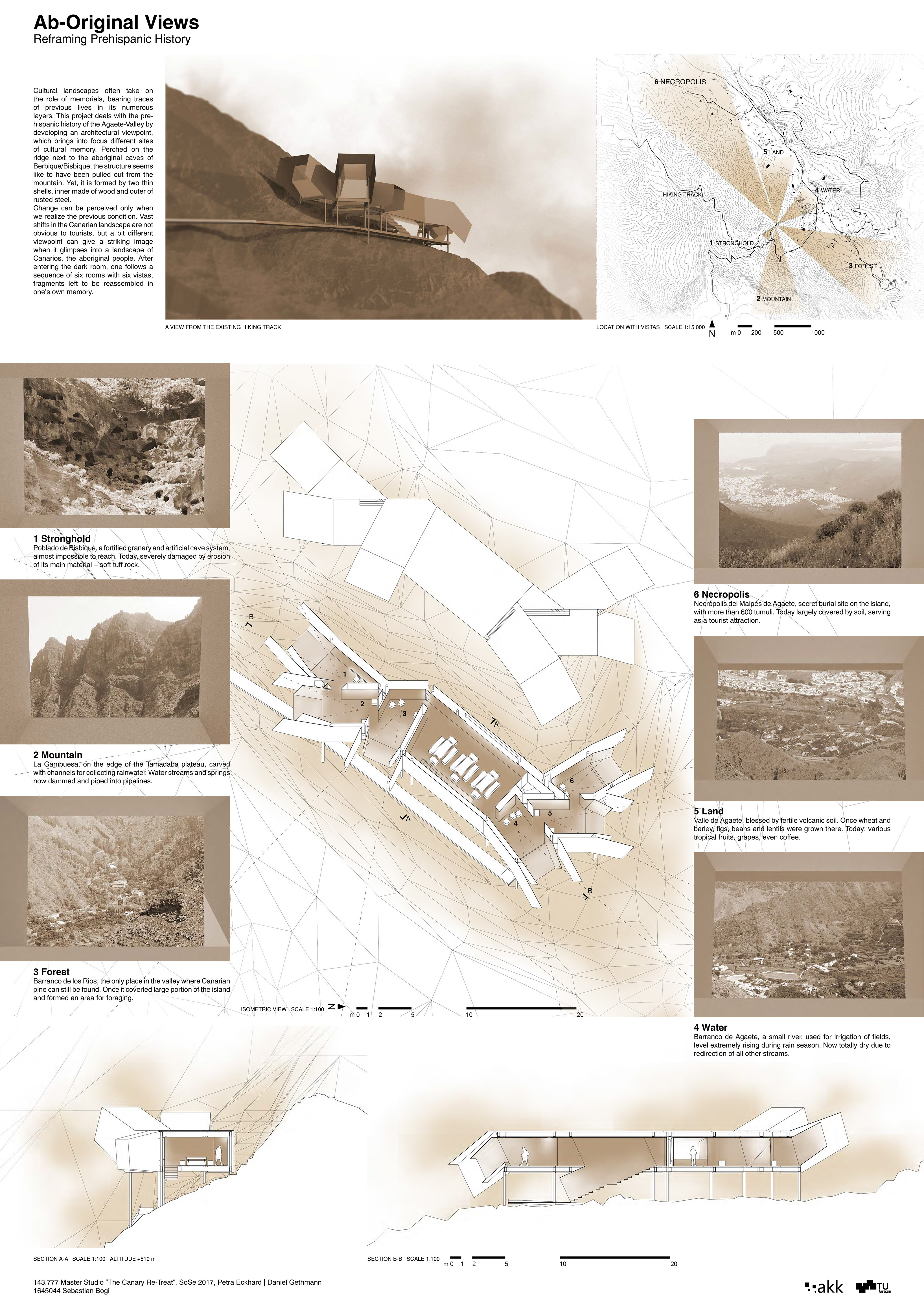
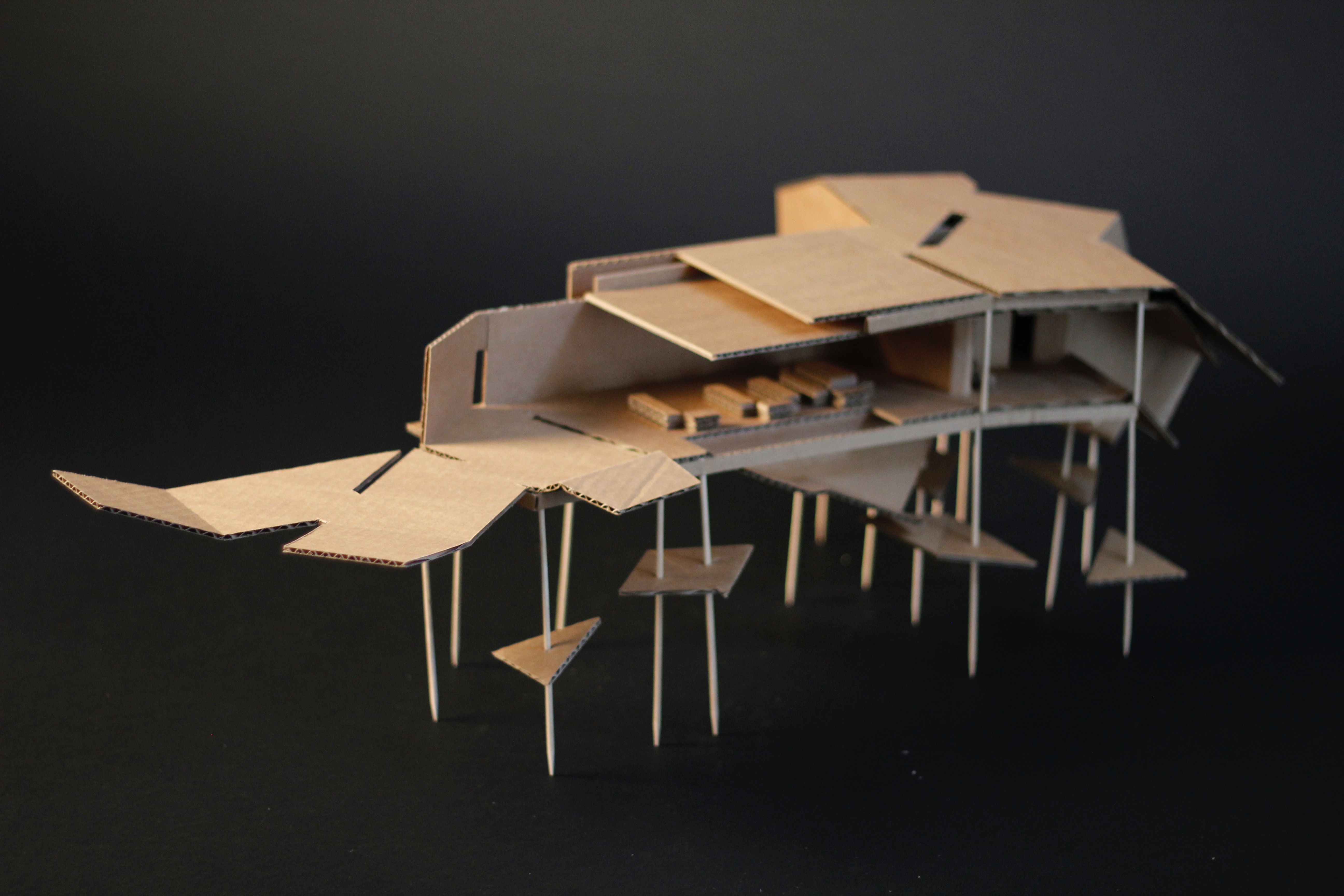
Kathrin Eingang: Casa Esperanza
The Casa Esperanza is an institution located in the Agaete Valley that specializes in the therapeutic treatment of people who are suffering from addictions. The project involves an addition of gardening infrastructure to the existing housing structure that enables garden activities with a therapeutic effect. The new garden should cultivate plants, which contain the vitamins and elements the clients lack (carotene, magnesium, calzium, iron, etc.). Due to the very good soil conditions and the mild climate in the valley throughout the year, almost every plant can grow in the valley. The area has around 3,266 m² and is divided in seven layers, which contain different kinds of plants. The clients have a lot of space where they can work with different forms of garden therapy (group therapy, individual working places, green-workshops etc.). The garden activities involve the planting, harvesting and processing of the fruits, spices, and vegetables thus restoring the physical, mental and spiritural recovery of the clients.
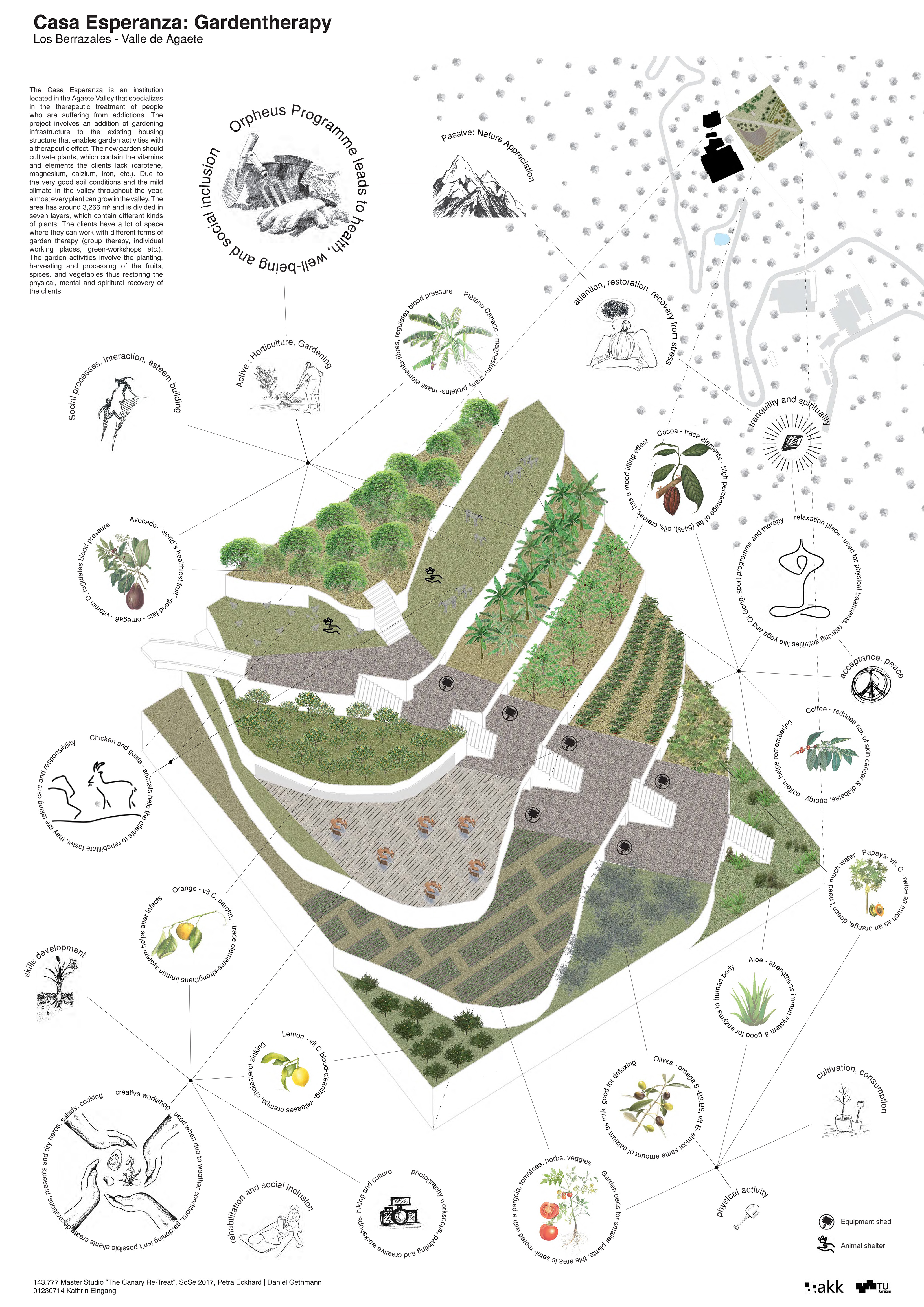
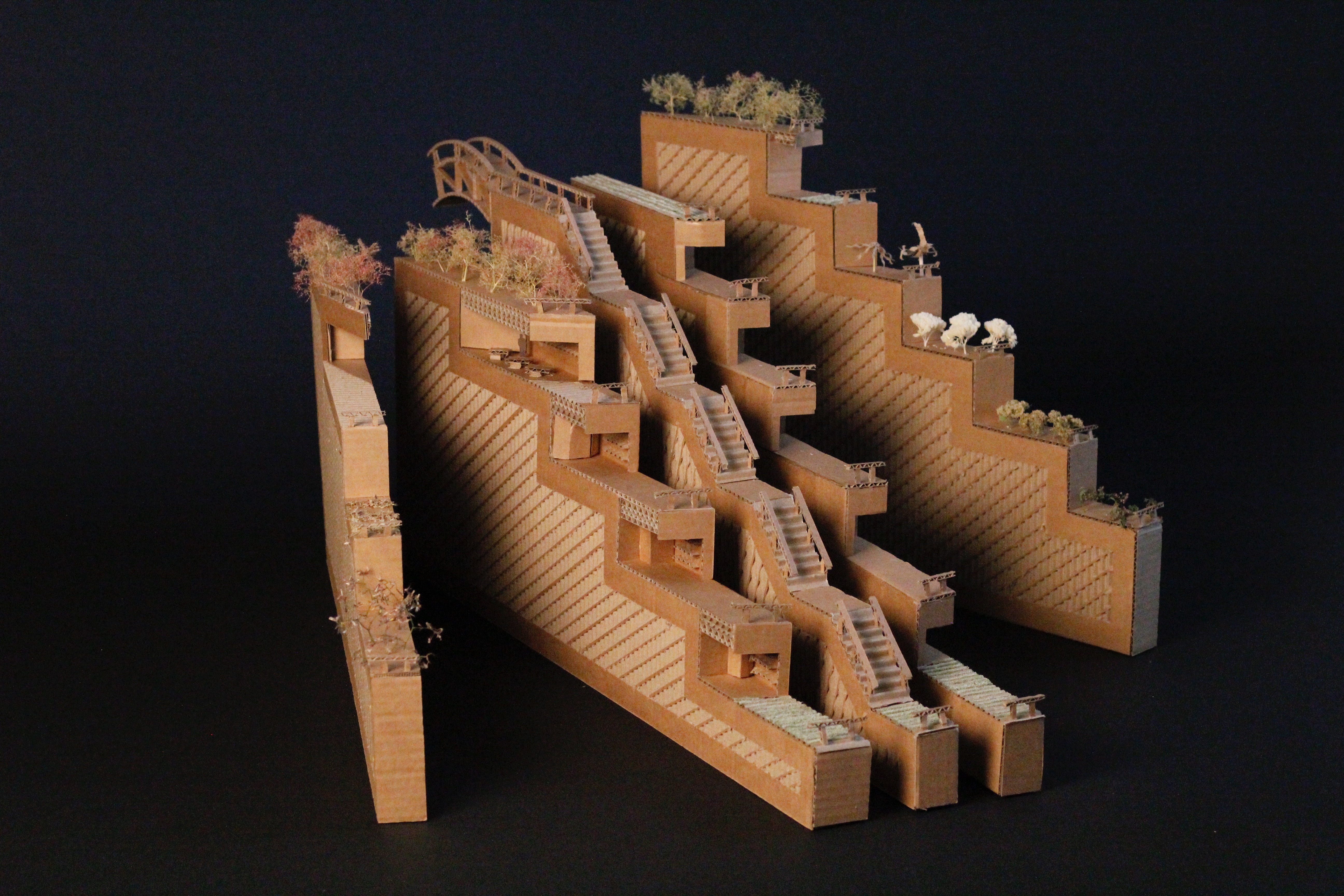
Matthias Bernard: The Canary Rehab
The project transforms the now derelict Hotel Princesa Guayarmina into a rehabilitation center for the treatment of people who suffer from heart diseases. The secluded and lavish location of the rehab center amidst the Agaete Valley will ensure that patients can completely focus on their recovery. The ground floor houses the reception, the mensa, the administration and a congress room. The second floor is dedicated to treatment rooms and six guestrooms, while on the third floor there are 16 guestrooms. The therapy and fitness rooms and the staff bedrooms are located on the two lower levels.
The architectural redevelopment includes the restoration of the facades, an extension of the patio, the addition of a third floor and the accentuation of the new parts through a wood overlay. The extension of the inner courtyard and its opening to the sky makes a reference to the patio as a typical Spanish architectural feature. In similar terms, the contrast established by the wood overlay and the white plaster brings to mind the facades of Agaete’s traditional dwellings. The entrance will be moved to the northern side, thus enabling direct access to street level and the parking area. The new floor aligns to the height of the other floors, its windows show the same dimensions and axes of the others below and the pyramidal glass-element on the top will be eliminated, in order to evoke the flat roofs of classical Canarian buildings.
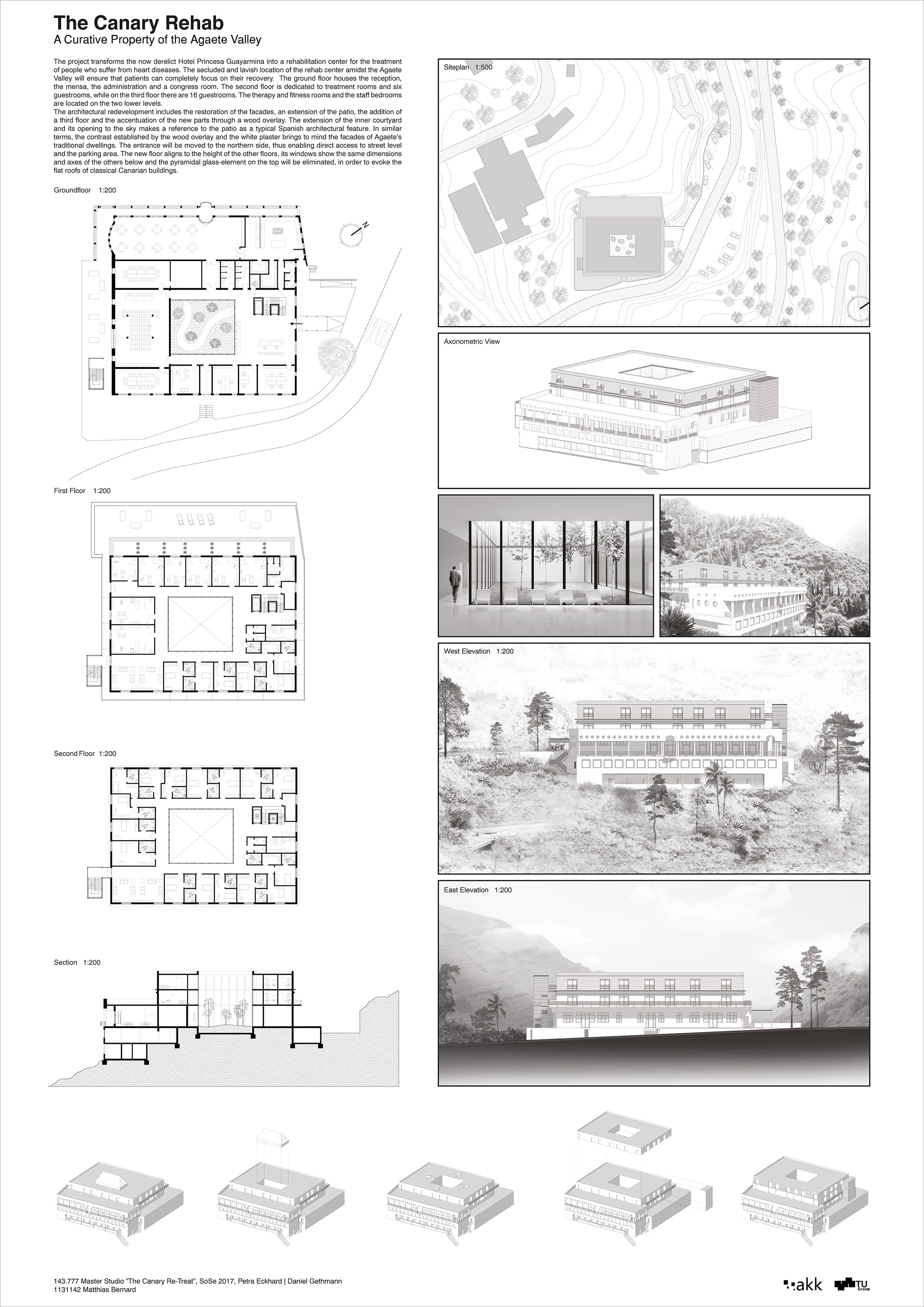
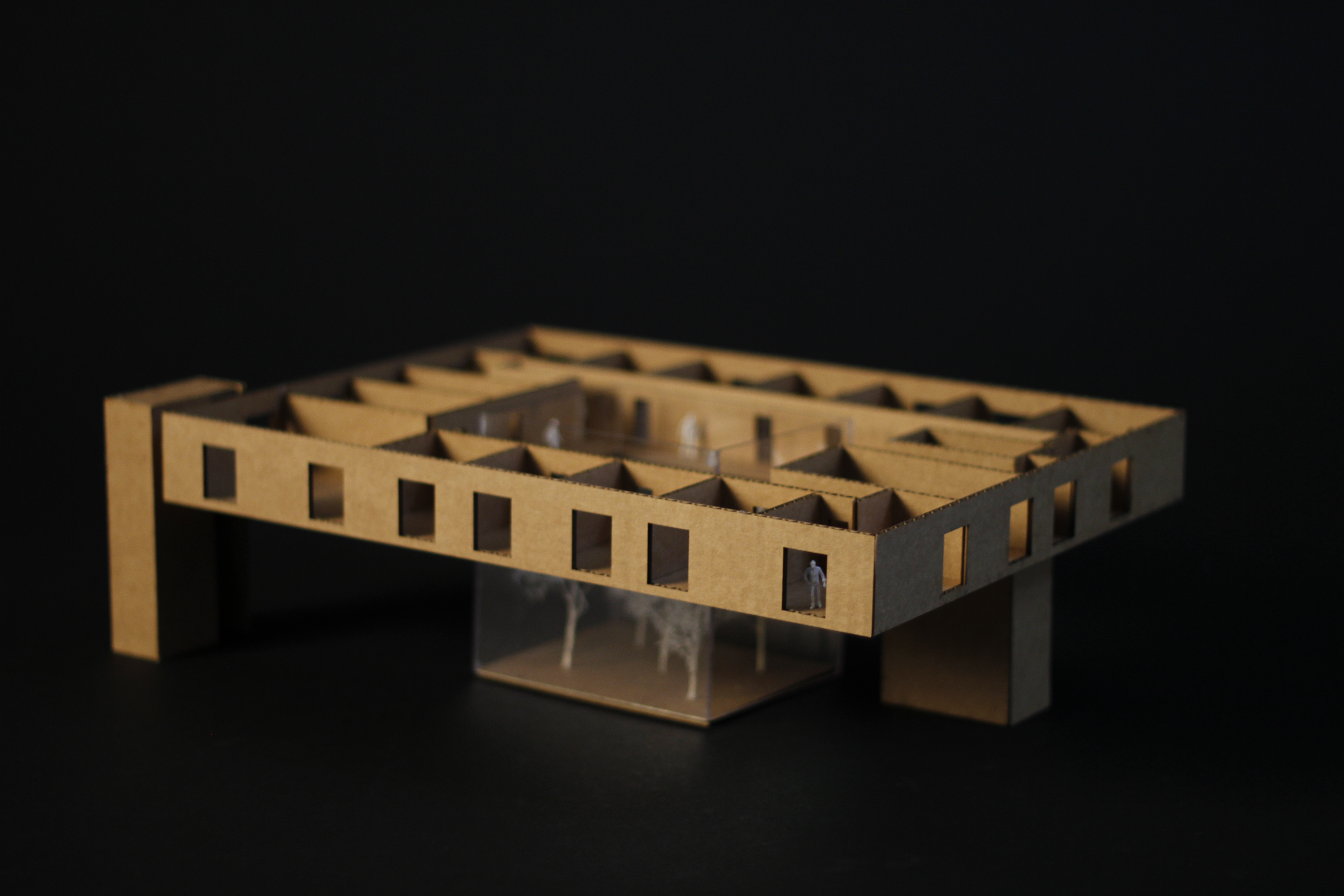
Philipp Glanzner: House of Guayarmina
The House of Guayarmina is located at the foot of Mountain Tamadaba. The project envisions an institution which supports women and men of all ages who suffer from chronical psychical trauma or psychosocial impairment. It is housed in the former Hotel Princesa Guayarmina. This Local House of Health offers a wide program of courses, such as drawing, pottery, etc. as well as gardening and cooking activities, as well as a joiner’s workshop. It provides rooms for 25 people who can stay up to two years. During that time, the visitors slowly learn to get back into a daily routine and start handling their own lives. The courses and seminars offered at the institution are also open to the public, which should encourage social exchange and foster social competences.
Just like the ship named “Guayarmina”, which, in Alonso Quesada’s poem “La Umbría”, is getting ready to leave the lonely harbour, the visitors will be prepared to lead an independent life so that they are able to re-integrate into society.
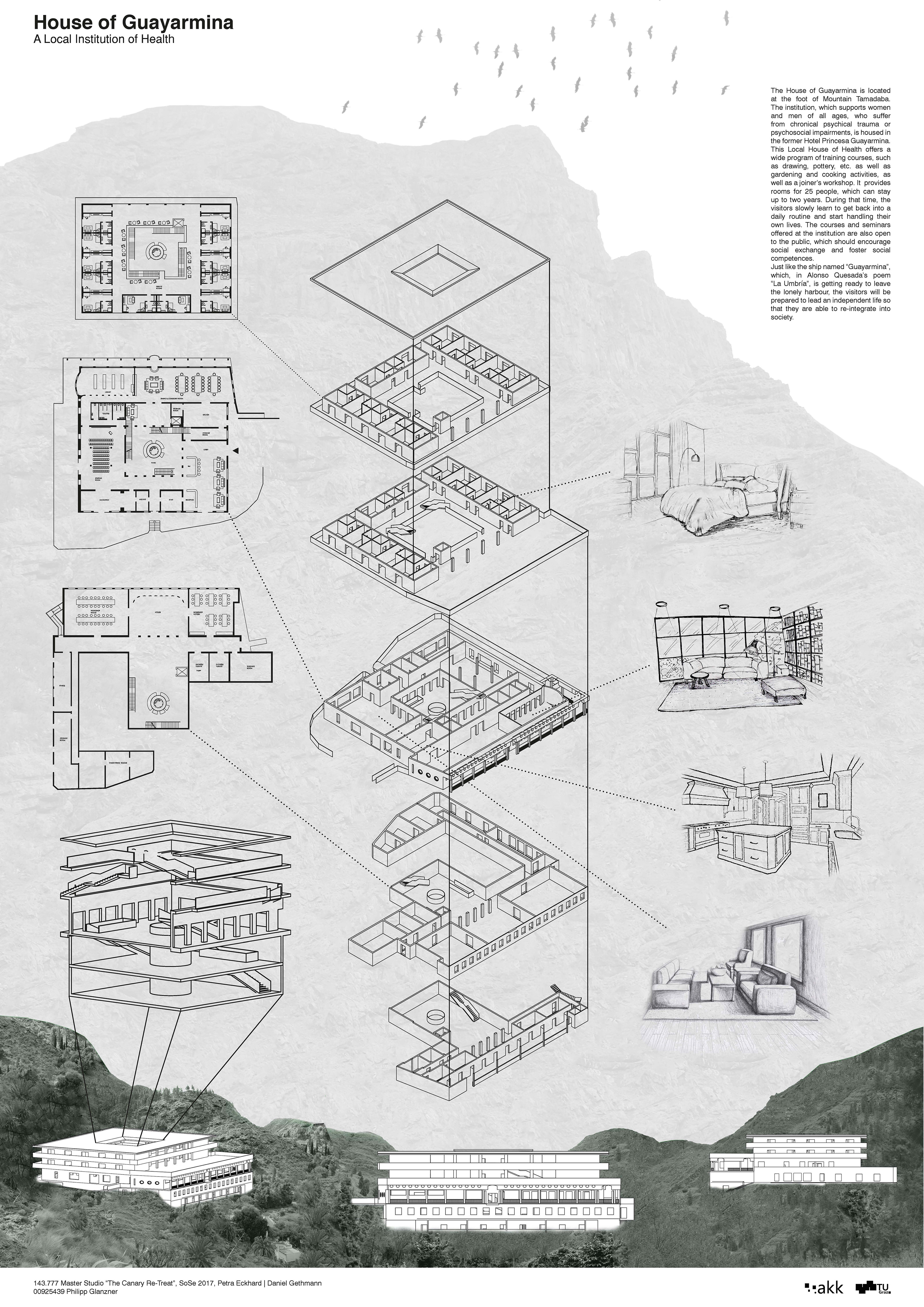
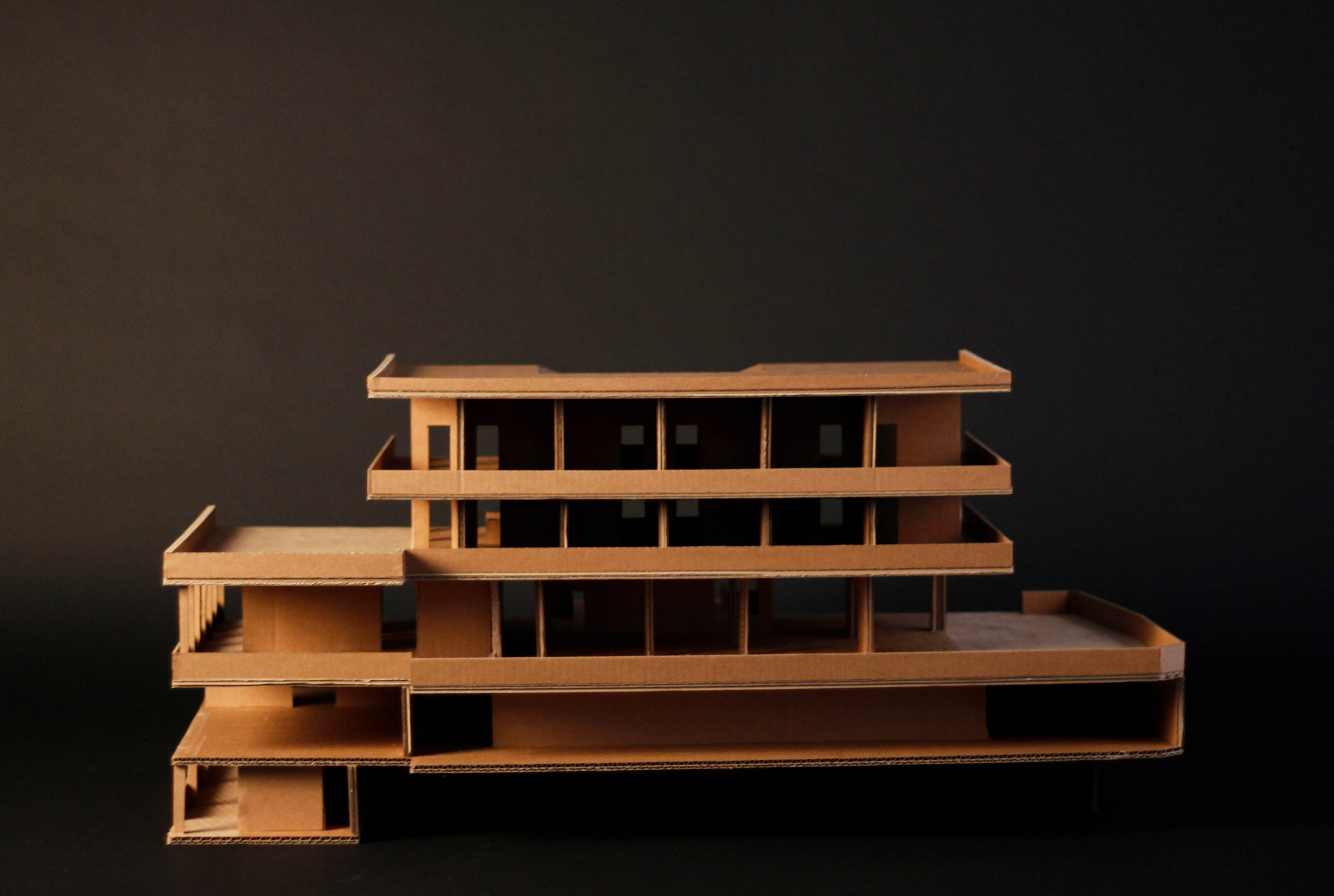
Lukas Wagner: Biking Barranco
The Agaete Valley is a little paradise full of luscious vegetation amid the sparse island of Gran Canaria and invites you to get in touch with nature. Especially bikers find splendid conditions for exploring the island through various trails. This project reacts to the lack of infrastructure and accommodation for mountain bike tourism through the revitalization and conversion of the currently abandoned Hotel Princesa Guayarmina, which is situated high up in the Barranco, thus providing access to a network of different trails. A structural and functional rearrangement of the old structure provides a new circulation system that connects new and old functions and breaks with the strict horizontal division of the former hotel. The visitors are invited to explore the different layers of the hotel the same way, as they are exploring the landscape of Gran Canaria on their bikes.
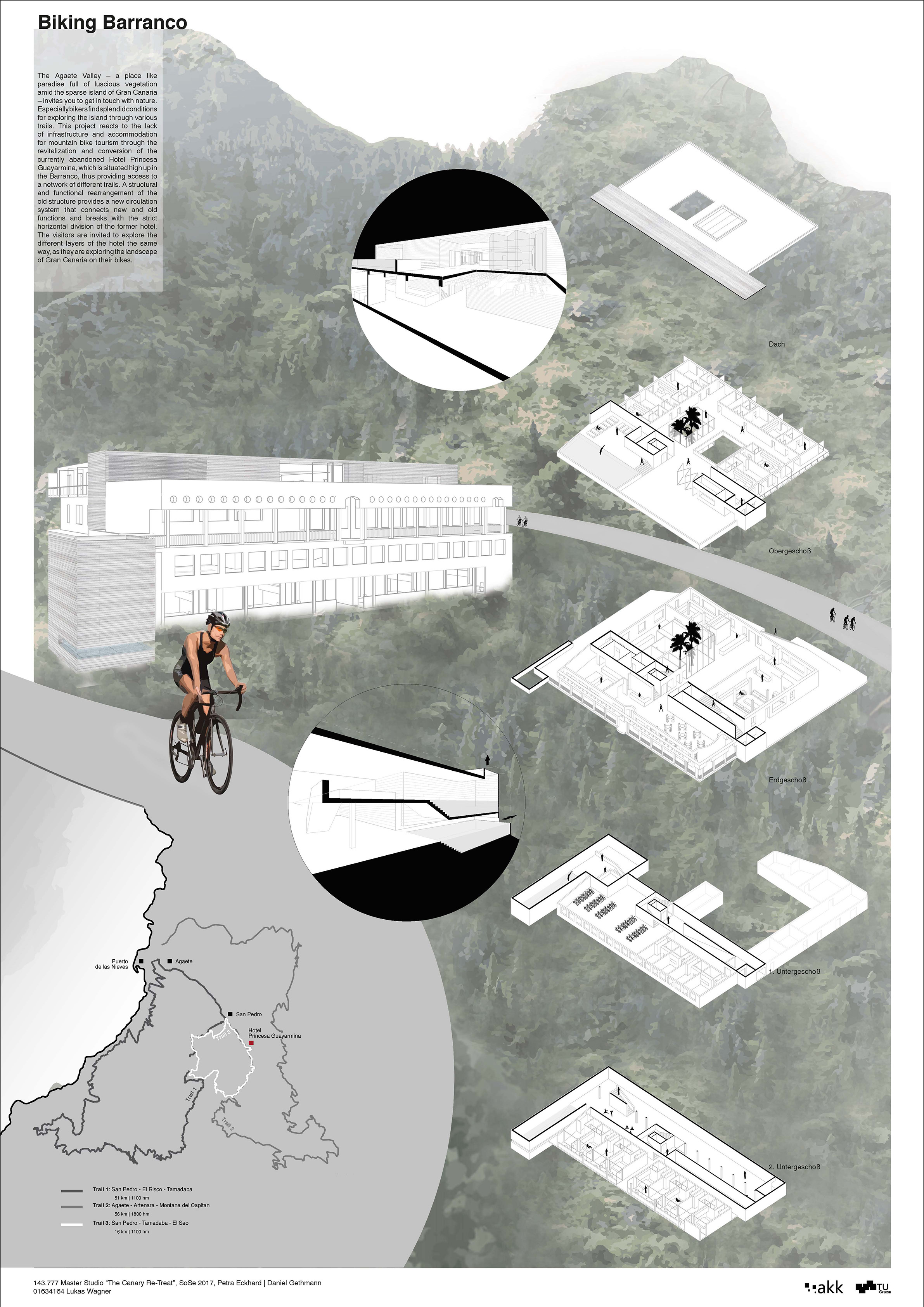
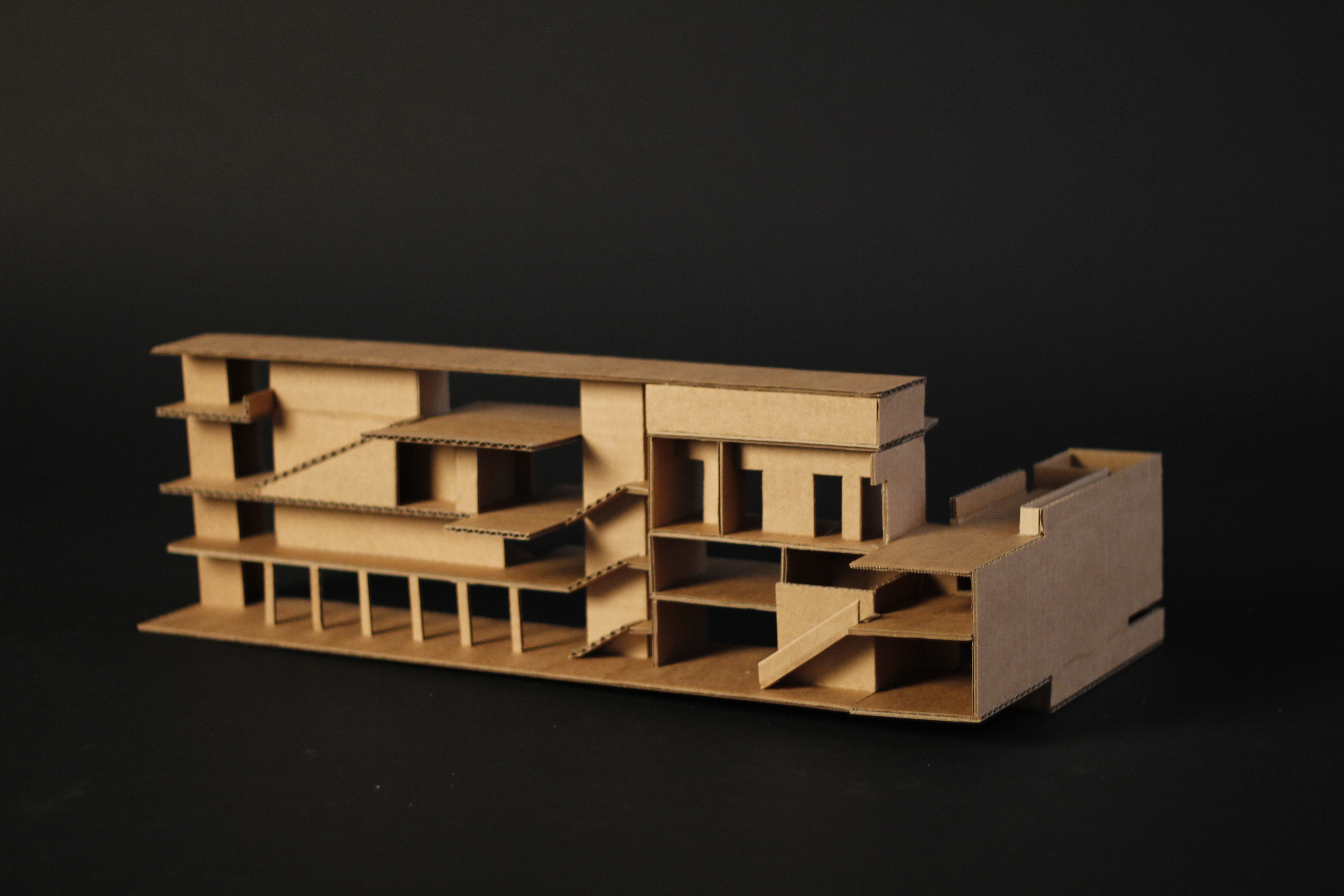
Marietta Barabas: Canaria Culinary Center
The project deals with the revitalization and reconceptualization of the abandoned hotel “Princesa Guayarmina” into a culinary center. In addition to overnight accommodation, the center also offers the experience of being educated about the Cananries culinary industries. Through collaborations with local farmers, the center offers a broad range of activities, involving tastings and cooking classes. Besides 30 guest rooms, the spatial program includes a teaching kitchen with seminar rooms, a large open show kitchen with a restaurant area and a bar on the rooftop of the building, offering a beautiful view onto the Atlantic Ocean.
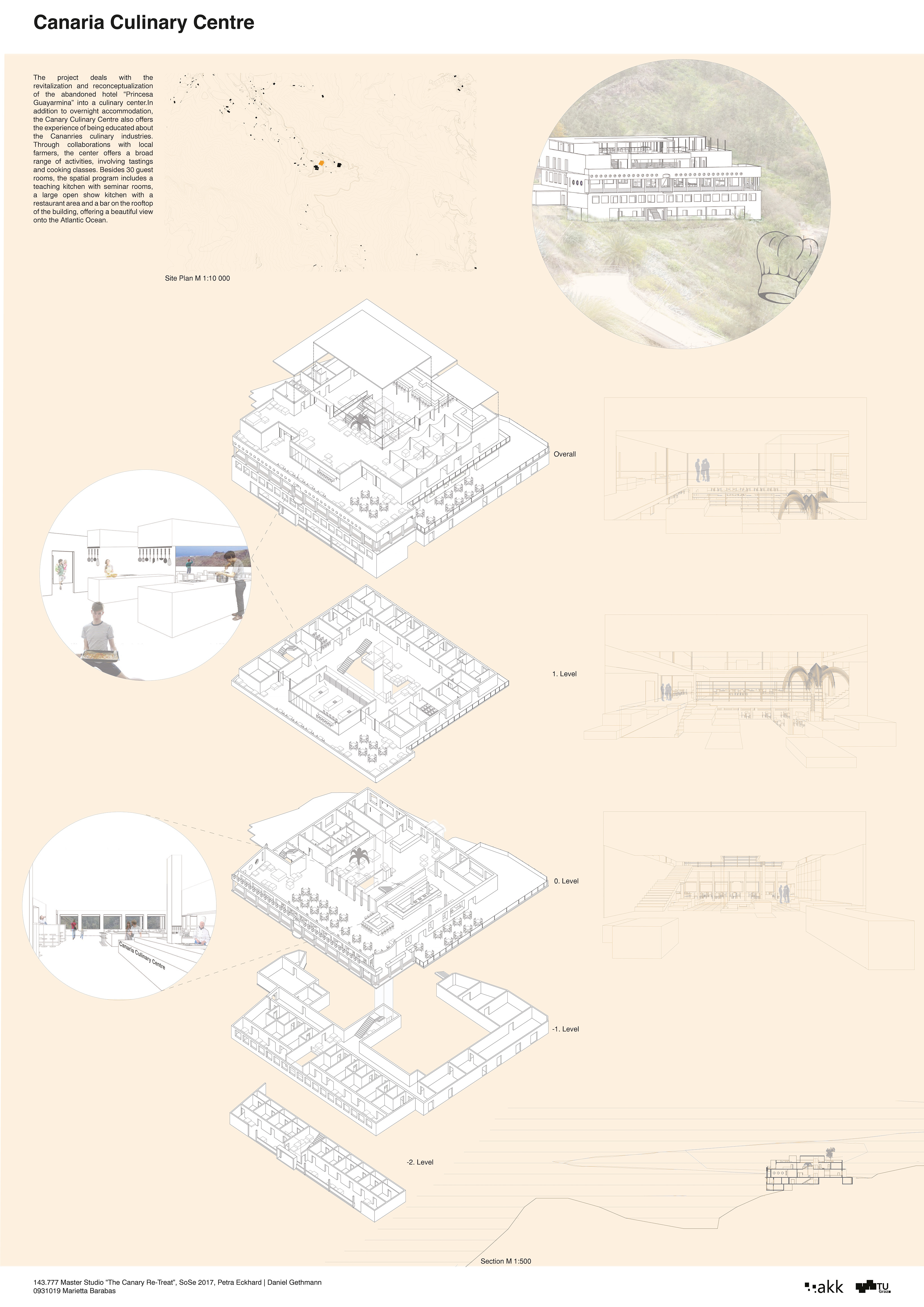

Silvia Cabrera Hernández: New Hotel Spa Los Berrazales
The project involves a redevelopment of the Balneario Los Berrazalles into a Hotel and Spa through adding a new structure. The aim of the project is to be as respectful as possible to the old heritage structure as well as to the surrounding landscape. Therefore, the main structure has been maintained and the new one works as a continuation of the roof which descends by winding down in a spiral structure until it reaches ground level. At this point the new building is linked again to the old structure while forming new courtyards. Thus, the monolithic figure, which evokes volcanic rock formations, makes a reference to the historic courtyard of the Balneario.

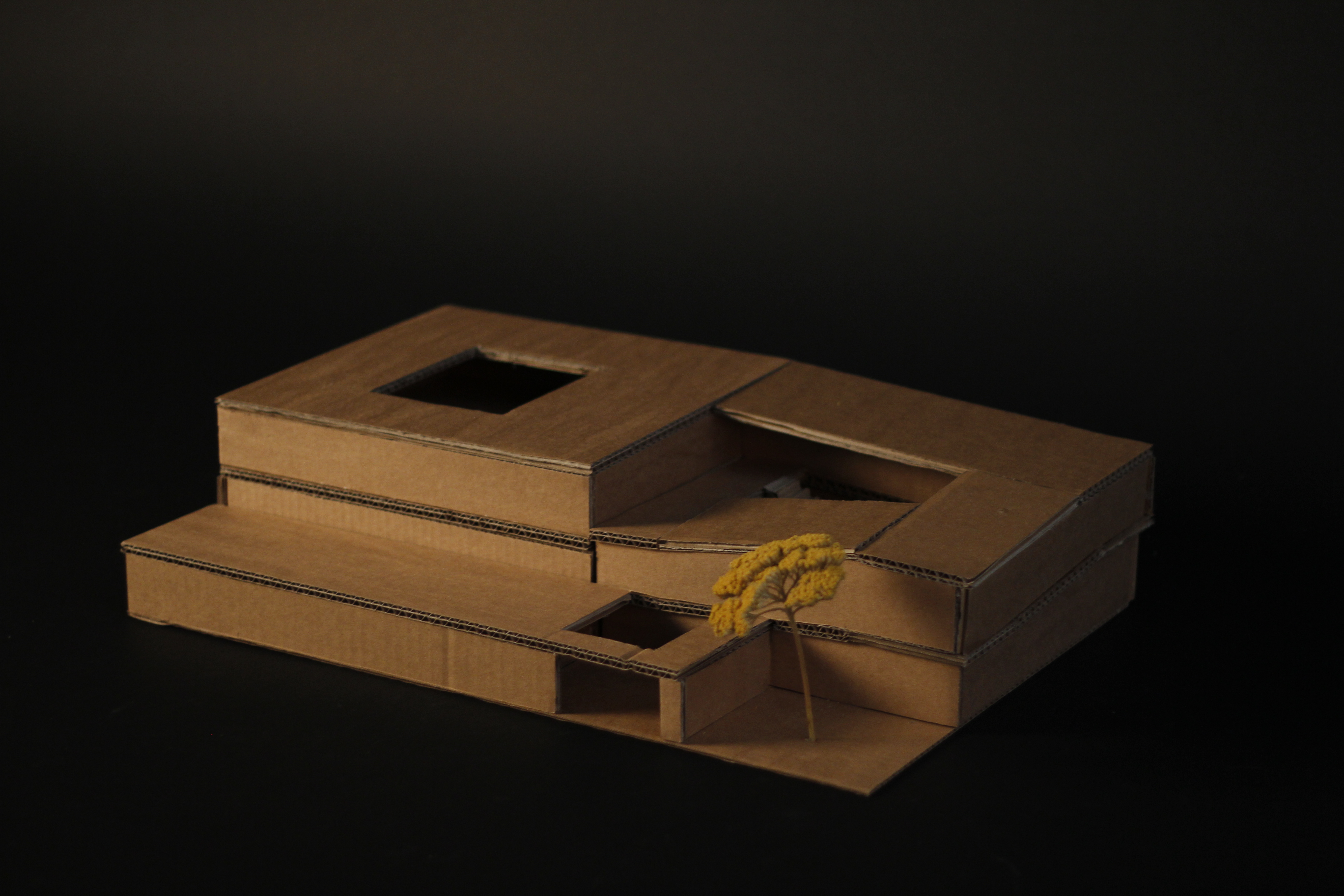
Alexandra Gruber: Balneario de los Berrazales
For over twenty years the Balneario and the Embotelladora were left in decay. The aim of the project was to awake the structures from their hibernation, to revitalize and reconvert the existing buildings and to use it as a spa again. The new Embotelladora will accommodate the entry area and reception. The pool on the roof of the Embotelladora, the extended Balneario and the Pavilion can be accessed via ramps, which allude to the former function of the bottle factory. The Balneario offers an indoor bath, a sauna, a cold bath, shower stones, a massage room and an outdoor bath. Through the garden one can reach the Pavilion, which is divided in four different bathing booths. Each booth is equipped with a bathtub, which uses the local spring water, known for its healing properties. As a recreational space, the Balneario enables a sensory experience to the visitors, while bringing back to mind its former function as a peaceful retreat balancing body and mind.
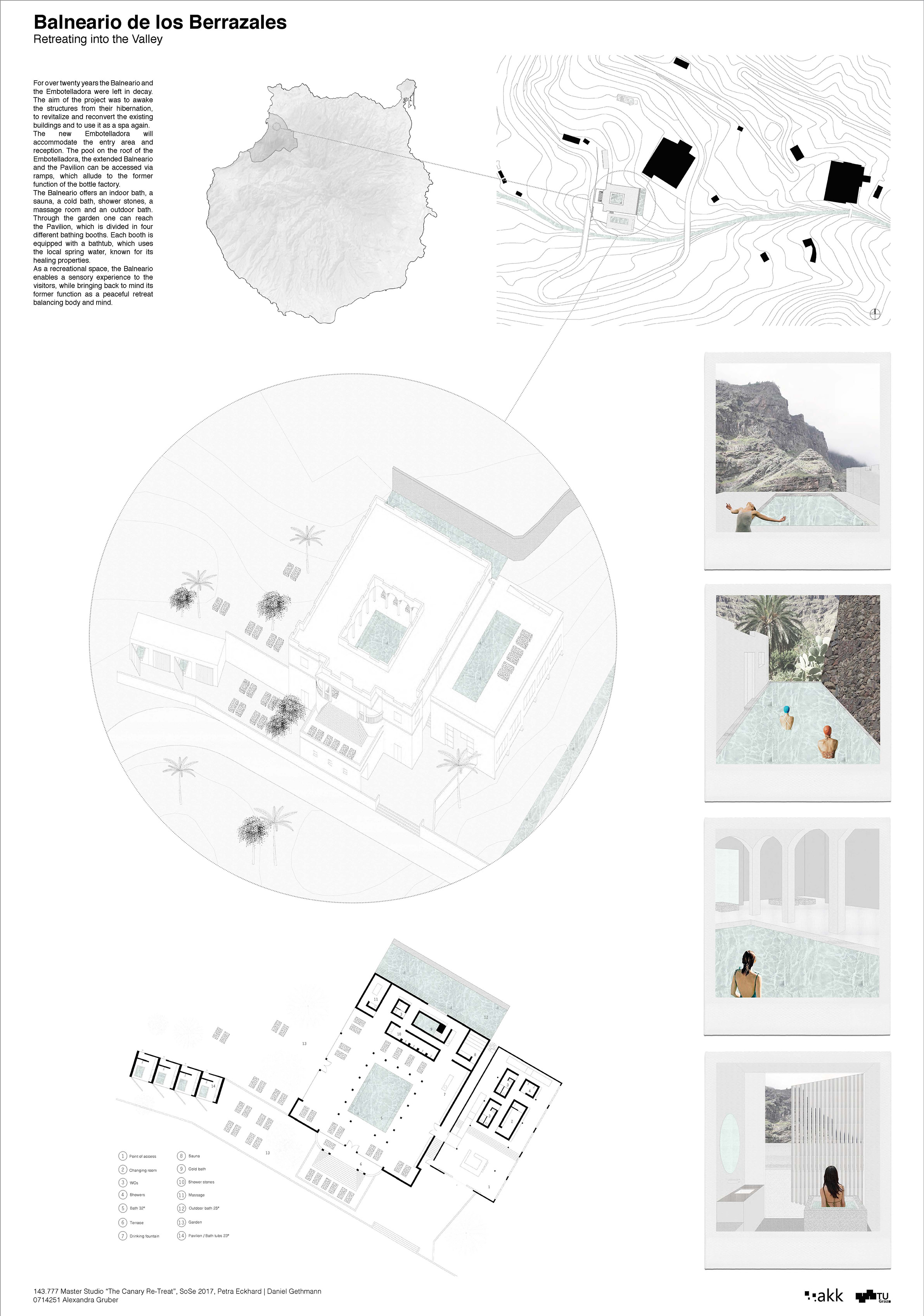

Gülüstan Polat: Botanical Garden
The botanical garden in the Agaete Valley is a space where visitors can enjoy the amazing landscape of the Barranco, its colorful vegetation and breathtaking views. The garden, which is located between the Hotel Princesa Guayermina and the Balneario de Los Berrazales, covers an area of about 4.900 square meters and is surrounded by a stonewall. The stonewall, which also functions as a place to sit down and rest, also separates the natural, wild vegetation of the barranco from the designed botanical garden. By offering its visitors insights into the variety of plant species in the Agaete Valley, the botanical garden redefines the physical relationship between visitors and garden, culture and cultivation.
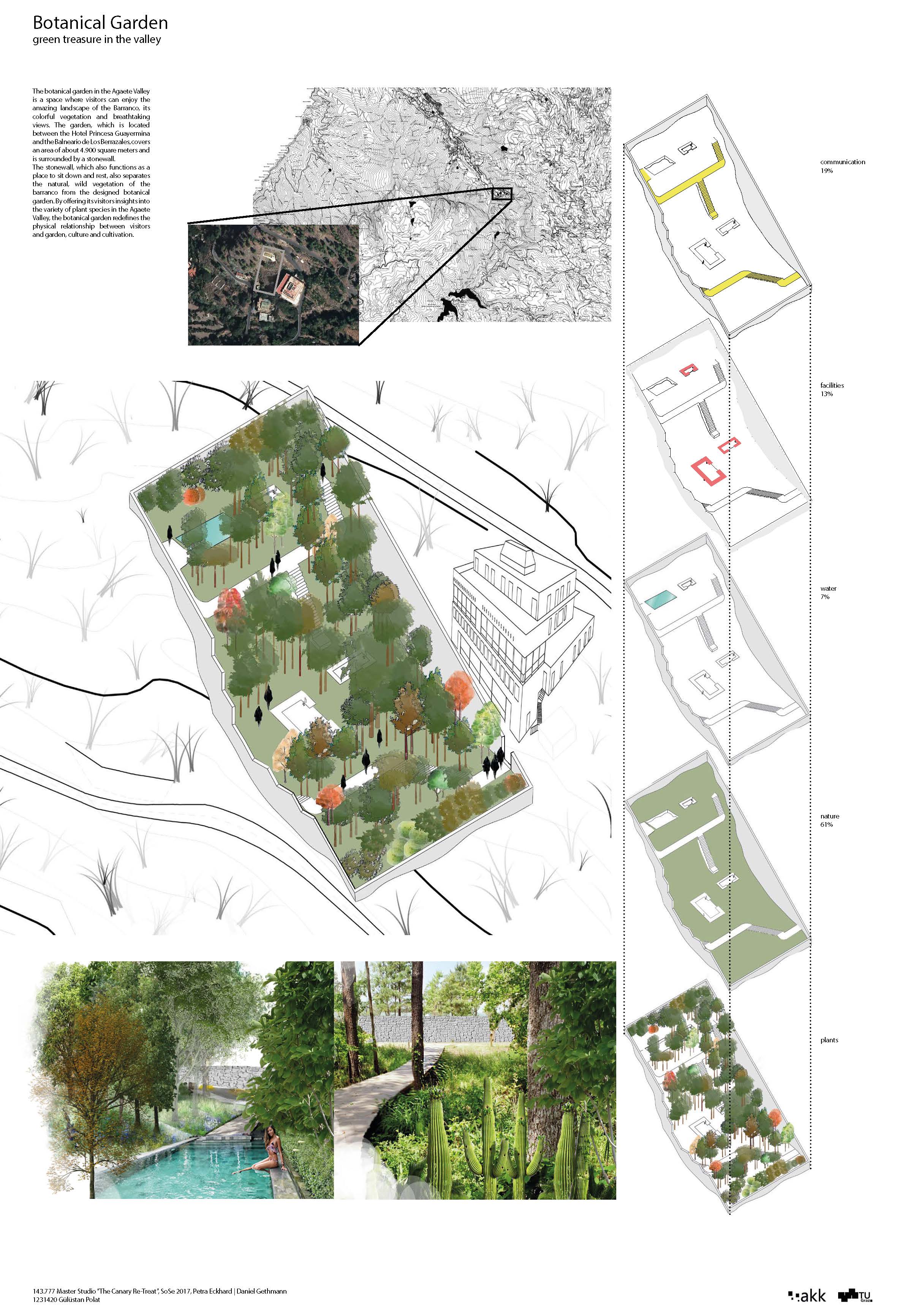
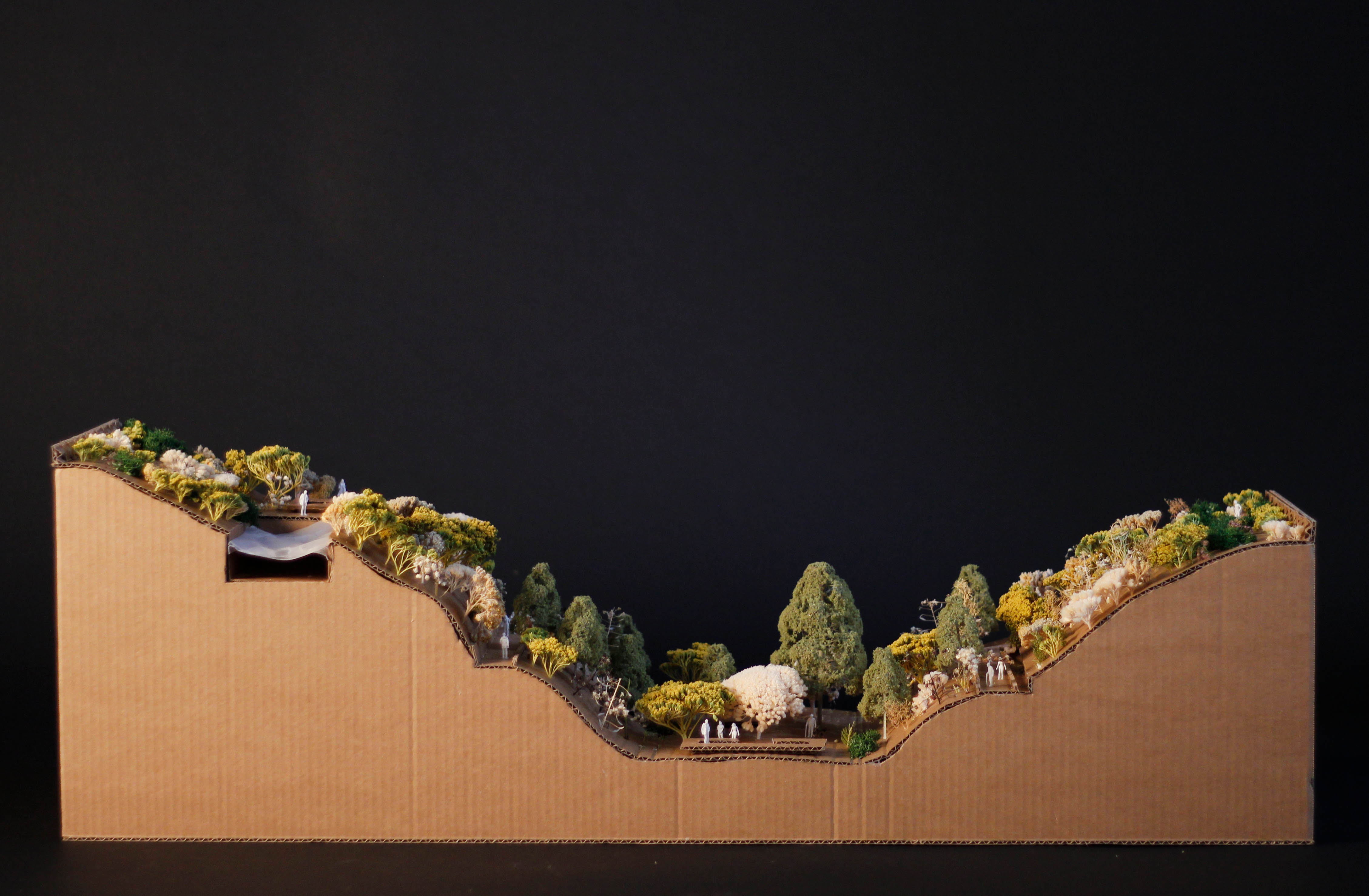
Anela Nuic: Artists in Residence
During the 20th century Agaete was known to be a cultural center where local artists and poets, such as Tomás Morales and Alonso Quesada got inspired by the surrounding landscape. Today culturally inspired tourism has ceased––the place seems to have been forgotten by artists, leaving behind empty infrastructure such as the old Balneario and Embotelladora. The project involves a reconception of the abandoned buildings as workshop and exhibition spaces, where artists can relocate in the Valley, produce artworks and exchange ideas. The vacant buildings surrounding the Balneario will also be transformed into minimalist artist homes, where visitors can also retreat into nature.
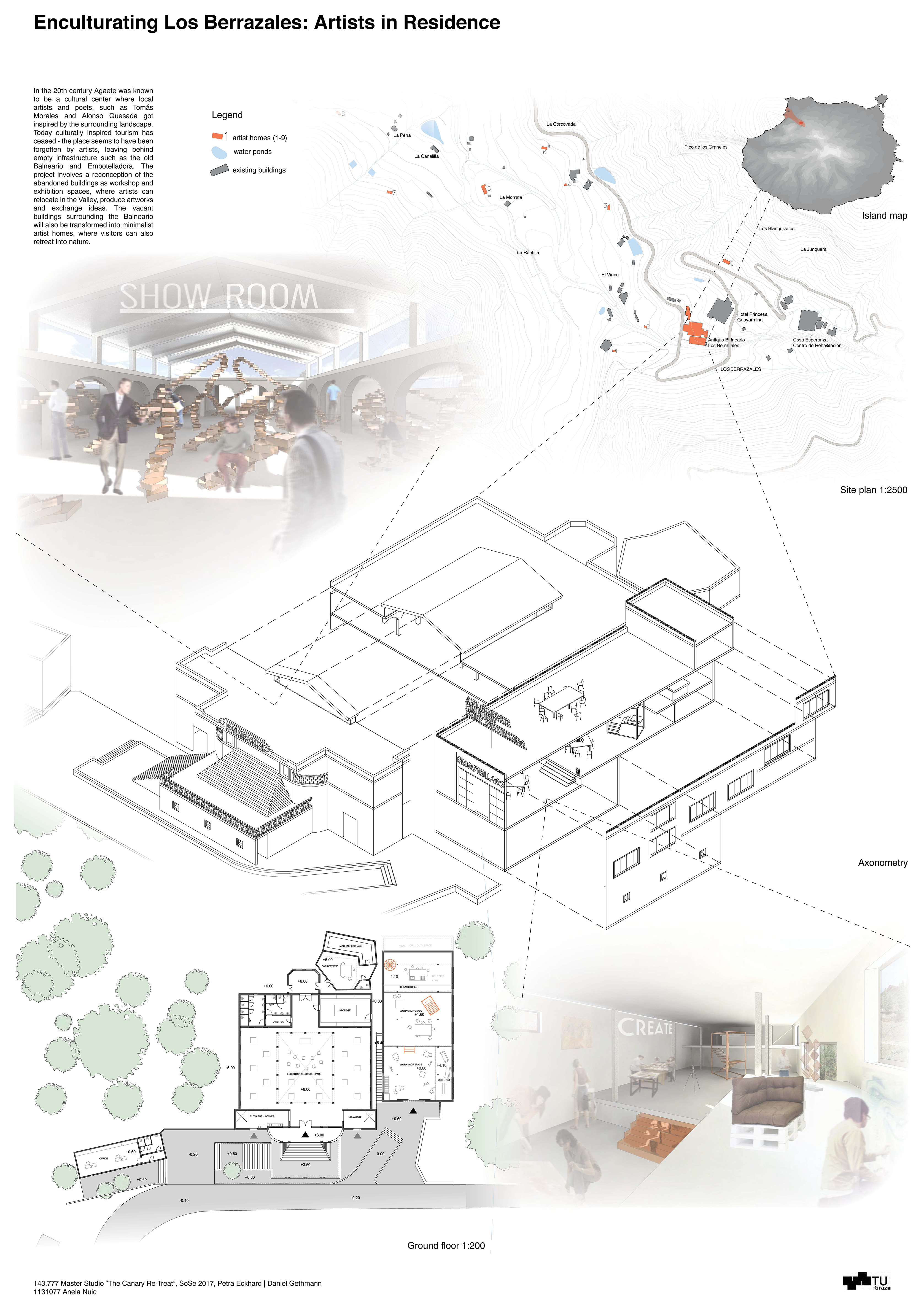
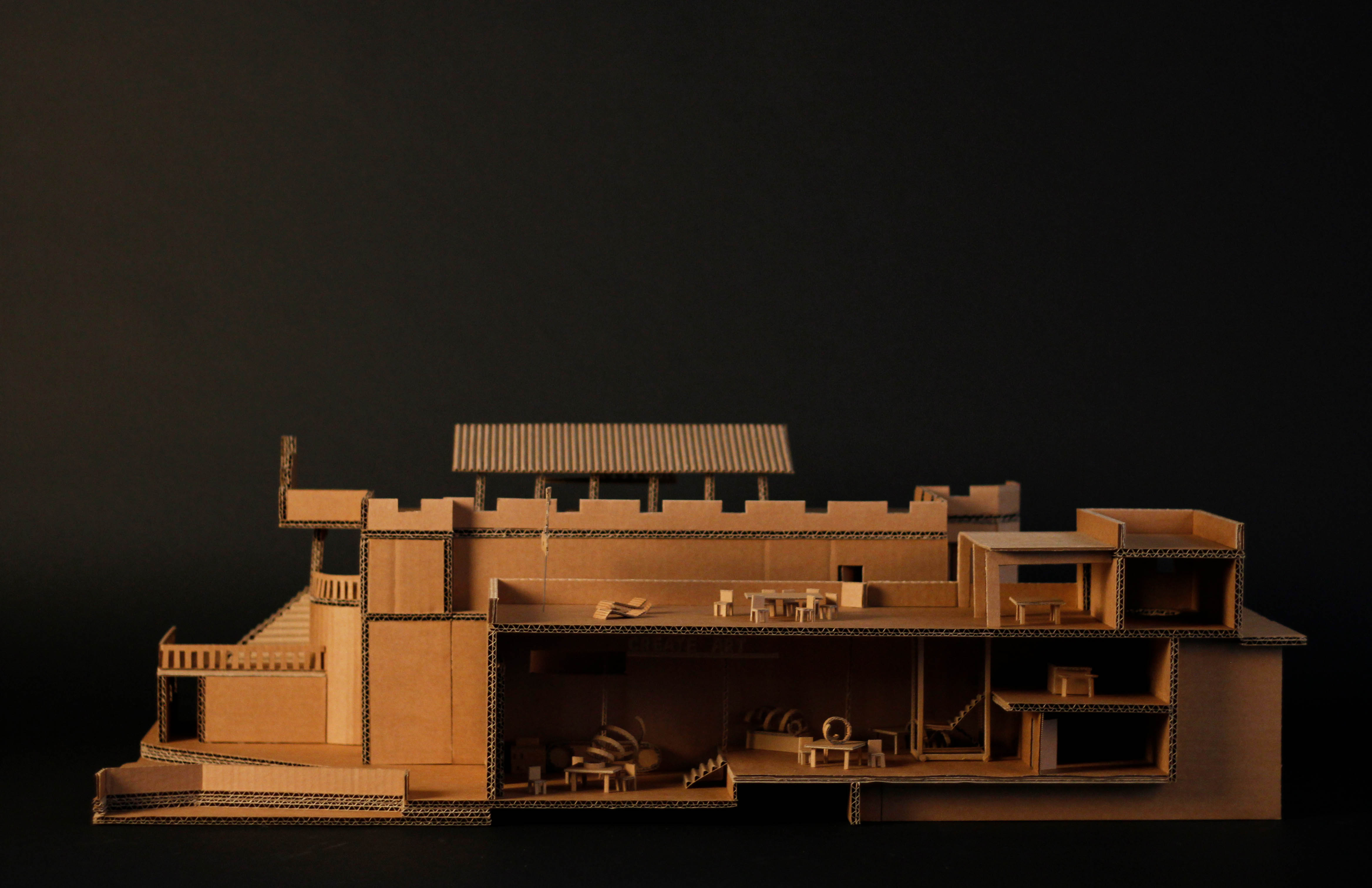
Alexandra Nenadic: Expanding Europe's Last Coffee Plantation
Due to its climatic conditions, the Agaete Valley is the only region in Europe where coffee is grown. The project centers around around the the expansion expansion of of the the existingexisting coffee infrastructure in the valley. One of of the the coffee coffee plantations, plantations, the the Finca Finca LaLa Laja, will be expanded in the sense that nearby nearby buildings, buildings, which which currently currently serveserve no specific function, will be integrated in the overall concept. concept. They will be redesigned to house a barista school and guest houses. The design for the barista barista school and guest houses is related to the existing infrastructure and enables a central view onto the coffee plantation. In addition, steel frame structures have been added to allow the buildings to absorb the natural environment and enhance the context of cultivating coffee.


